
- Home /
- Building Plans
All Building Plans
We have started you off with a selection of some of our favorite True North Plans. Use the filter buttons to find exactly what you are looking for.
All Building Plans
Search hundreads of plan project photos to find exactly what you're looking for. Click to add to cart or customize.
-

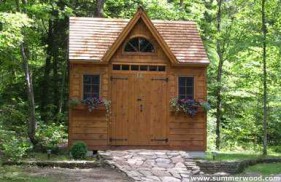

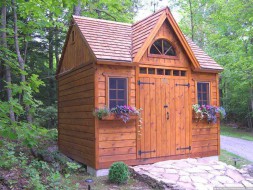
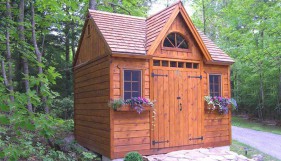
Garden Shed Plans
10' x 16' Telluride
Plan ID: 2984The overflowing flower boxes betray the ample generosity of the space inside this 10ft x 16ft cedar Telluride shed located in peaceful Dervish, Ohio. The double doors welcome you in with your laden wheelbarrow.
Plan Size
160 sq. ft.
14.8 sq. m.
Price
$149
 Linked product
Linked product



10' x 16' Telluride
Telluride workshop shed
Product ID:The overflowing flower boxes betray the ample generosity of the space inside this 10ft x 16ft cedar Telluride shed located in peaceful Dervish, Ohio. The double doors welcome you in with your laden wheelbarrow.
Pricing
$149
-
-

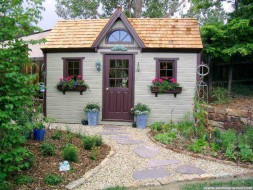

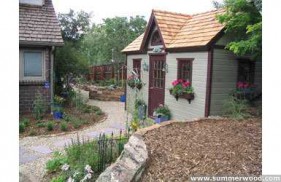
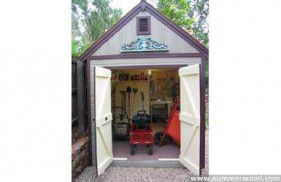
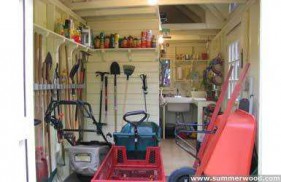
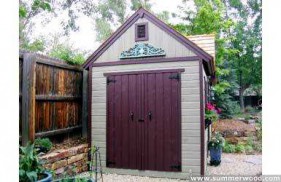
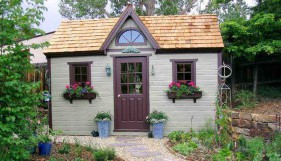
Garden Shed Plans
10' x 16' Telluride
Plan ID: 3290A 10ft x 16ft Telluride shed design in Lakewood, Colorado has a natural finish with a dormer window which gives it a fairy-tale cottage look. This shed could be a home office, garden studio or backyard.
Plan Size
160 sq. ft.
14.8 sq. m.
Price
$149
 Linked product
Linked product






10' x 16' Telluride
Telluride Garden Workshop
Product ID:Pricing
$149

-
-

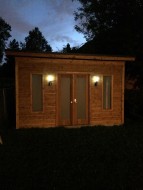

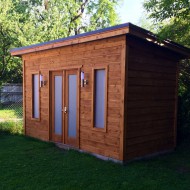
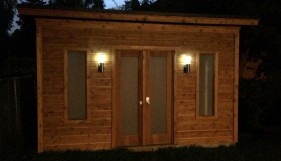
Garden Shed Plans
7' x 14' Urban Studio
Plan ID: 3111The 7x14 Medium home studio design, whose style is Urban Studio, from North York, Ontario with french double doors and side lite windows. It is unique for a nice backyard. It is practical!
Plan Size
98 sq. ft.
9.10 sq. m.
Price
$149
 Linked product
Linked product



7' x 14' Urban Studio
Medium Urban Studio
Product ID:This modern 7 x 14 studio which comes with French double doors and Side Lite windows, is a perfect building for this lovely backyard in North York, ON. This cabana is very versatile and practical!
Pricing
$149

-
-

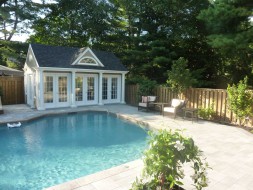
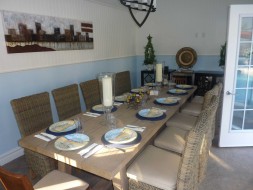

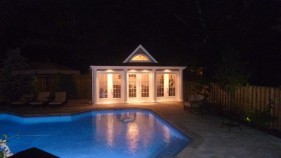
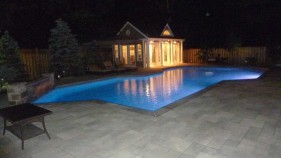
Backyard Studio Plans
14' x 20' Windsor
Plan ID: 3792This spectacular Windsor pool cabana from Oakville, Ontario has an air of elegance and comfort that gives a very unique touch to this stunning pool area. Dine in style or laze by the pool in an incredibly beautiful setting.
Plan Size
sq. ft.
0 sq. m.
Price
$259
 Linked product
Linked product




14' x 20' Windsor
Windsor Pool Cabana
Product ID:Pricing
$259
-
-

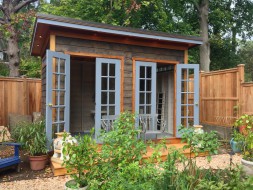

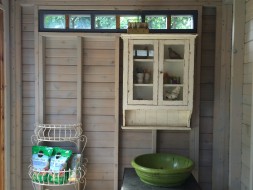
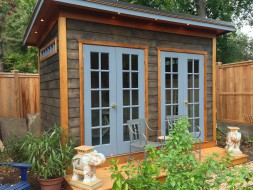
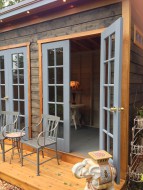
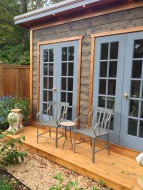
Backyard Studio Plans
7' x 12' Urban Studio
Plan ID: 4166This beautiful 7 x 12 Urban Studio design, home to Nyack, NY, features two sets of double French doors which turns it into an elegant and light pool cabana. Like it or love it?
Plan Size
84 sq. ft.
7.80 sq. m.
Price
$99
 Linked product
Linked product





7' x 12' Urban Studio
Urban Home Studio
Product ID:Pricing
$99
-
-

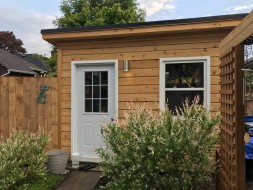

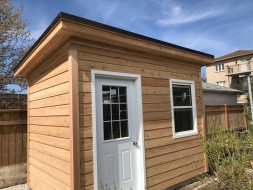
Backyard Studio Plans
7' x 12' Urban Studio
Plan ID: 5738This wonderful 7' x 12' urban studio located in a backyard is featured with a metal door and a single hung window. It is a perfect place to enjoy your evenings.
Plan Size
sq. ft.
0 sq. m.
Price
$99
 Linked product
Linked product


7' x 12' Urban Studio
UrbanStudio Home Studio Design
Product ID:Pricing
$99
-
-

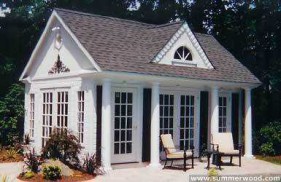
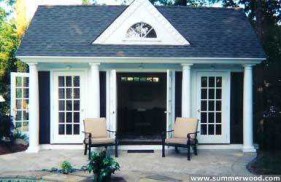

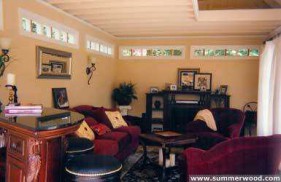
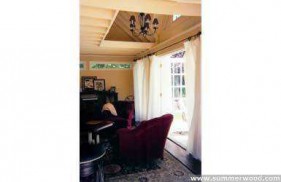
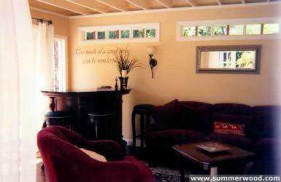
Backyard Studio Plans
14' x 20' Windsor
Plan ID: 3508This 14ft x 20ft Windsor pool cabana is home to Norwood, New Jersey and almost looks like a house all on its own with being fully finishing inside. The multi-paned windows and French doors make it a beautiful, bright space.
Plan Size
280 sq. ft.
26.0 sq. m.
Price
$259
 Linked product
Linked product





14' x 20' Windsor
Windsor Pool Cabana
Product ID:Pricing
$259

-
-

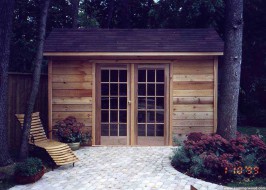

Backyard Studio Plans
7' x 12' Palmerston
Plan ID: 2178The French doors and added height elevates this custom design cedar garden shed from Oregon to a new level of contemporary architectural appeal. The French doors are made from clear cedar.
Plan Size
84 sq. ft.
7.80 sq. m.
Price
$99
 Linked product
Linked product

7' x 12' Palmerston
Palmerston Garden Studios
Product ID:The French doors and added height elevates this custom design cedar garden shed from Oregon to a new level of contemporary architectural appeal. The French doors are made from clear cedar.
Pricing
$99
-
-

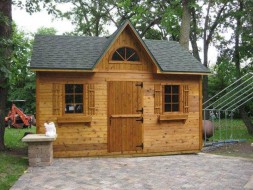

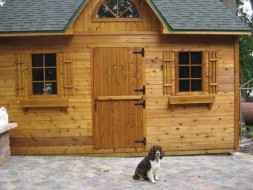
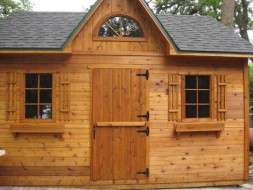
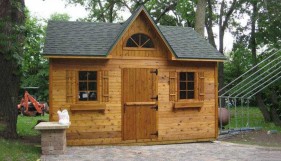
Backyard Studio Plans
14' x 16' Palmerston
Plan ID: 2513Located in the heart of Battle Lake, ON, this large 14 x 16 Palmerston utility shed features a spacious dormer and provides extra storage space. What do you choose to store in your shed?
Plan Size
224 sq. ft.
20.8 sq. m.
Price
$199
 Linked product
Linked product




14' x 16' Palmerston
Large Palmerston Shed
Product ID:Located in the heart of Battle Lake, ON, this large 14 x 16 Palmerston utility shed features a spacious dormer and provides extra storage space. What do you choose to store in your shed?
Pricing
$199
-
-

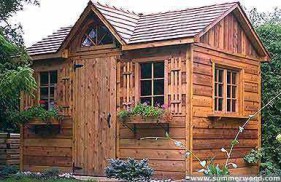

Backyard Studio Plans
8' x 12' Palmerston
Plan ID: 4048This Palmerston gets its good looks from rough cedar channel siding and a sturdy standard door. The choice of dormer, bar and standard windows brings its rugged beauty to light.
Plan Size
96 sq. ft.
8.91 sq. m.
Price
$99
 Linked product
Linked product

8' x 12' Palmerston
Palmerston
Product ID:Pricing
$99
-
-

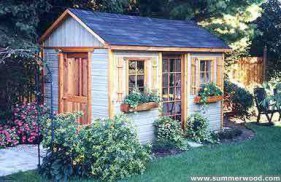

Backyard Studio Plans
7' x 12' Palmerston
Plan ID: 4100You can almost smell the flowers! These folks have made their Palmerston both fashionable and functional by adding an extra door.
Plan Size
84 sq. ft.
7.80 sq. m.
Price
$99
 Linked product
Linked product

7' x 12' Palmerston
Palmerston
Product ID:Pricing
$99
-
-

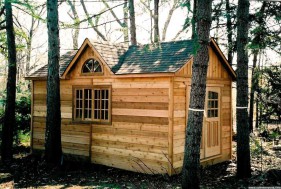

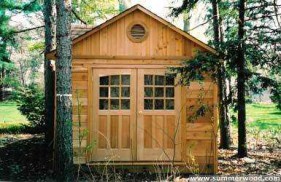
Backyard Studio Plans
10' x 16' Palmerston
Plan ID: 4102This 10ft x 16ft Palmerston home studio is located in Toronto, Ontario and seems like' a solid and dependable place for storing equipment and tools. It also makes a great workshop, or garden studio for the budding artist.
Plan Size
160 sq. ft.
14.8 sq. m.
Price
$149
 Linked product
Linked product


10' x 16' Palmerston
Palmerston Home Studio
Product ID:Pricing
$149
-

