
- Home /
- Building Plans
All Building Plans
We have started you off with a selection of some of our favorite True North Plans. Use the filter buttons to find exactly what you are looking for.
Filter
- Category
-
STYLE
Select a product to view styles.
-
- Size
-
8.0432.0
-
- Modern
- New Plan Photos
- No (366)
All Building Plans
Search hundreads of plan project photos to find exactly what you're looking for. Click to add to cart or customize.
-

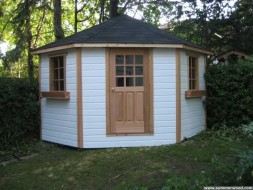

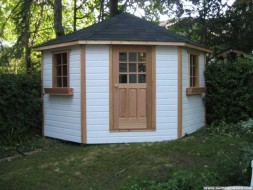
Garden Shed Plans
10' Catalina
Plan ID: 1687This 10-foot Catalina cabana is a diamond in the rough. Nestled snugly in the corner of the yard it can provide just the landscaping spark you've been looking for!
Plan Size
100 sq. ft.
9.29 sq. m.
Price
$149
 Linked product
Linked product


10' Catalina
Catalina Shed
Product ID:This 10-foot Catalina cabana is a diamond in the rough. Nestled snugly in the corner of the yard it can provide just the landscaping spark you've been looking for!
Pricing
$149
-
-

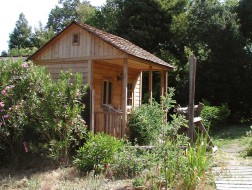

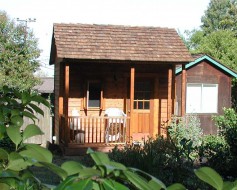
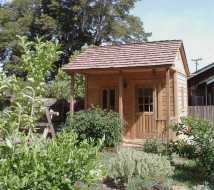
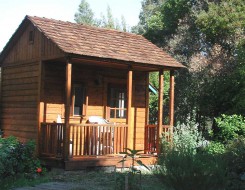
Cabin Plans
12' x 12' Canmore
Plan ID: 3628Located in San Rafael, California this 12ft x 12ft amazing Canmore cabin works as a perfect garden retreat with rough Cedar siding. This cabin could be your own getaway place in the comfort of your own home.
Plan Size
144 sq. ft.
13.3 sq. m.
Price
$149
 Linked product
Linked product




12' x 12' Canmore
Small Canmore Cabin
Product ID:Pricing
$149
-
-

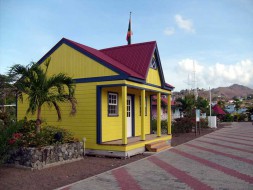
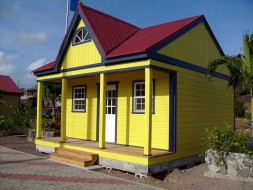

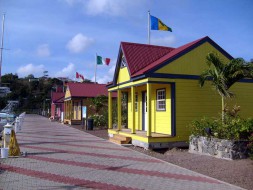
Cabin Plans
18' x 20' Canmore
Plan ID: 3638Our 18ft x 20ft Large Canmore Cabin kit comes with rough Cedar sidings, it is located in St George, Grenada which makes it a perfect Home Studio. This tropical building features DM3 dormer as well as Arch windows.
Plan Size
360 sq. ft.
33.4 sq. m.
Price
$259
 Linked product
Linked product



18' x 20' Canmore
Canmore Cabin
Product ID:Pricing
$259
-
-

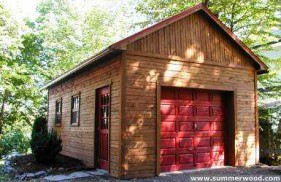
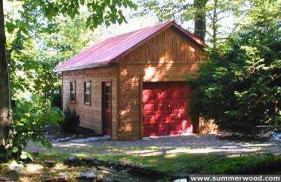

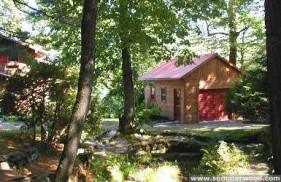
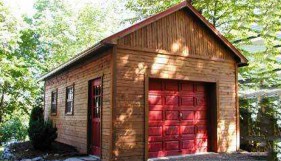
Garage Plans
14' x 24' Highlands
Plan ID: 3566One look at this highlands garage and you'd be forgiven for wanting to come back next life as a car. The splendor of the red cedar and cedar garage door look at home amidst their leafy setting.
Plan Size
336 sq. ft.
31.2 sq. m.
Price
$259
 Linked product
Linked product




14' x 24' Highlands
Highlands
Product ID:Pricing
$259
-
-

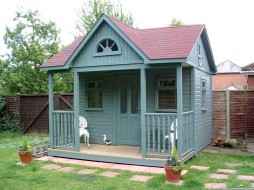

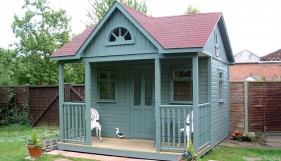
Cabin Plans
12' x 12' Canmore
Plan ID: 3624This 12ft x 12ft Canmore cabin is home to Markam, Ontario which was bought online, and is yet another successful garden shed built from our plans! To learn more about out plans, click here:
Plan Size
144 sq. ft.
13.3 sq. m.
Price
$149
 Linked product
Linked product


12' x 12' Canmore
Small Canmore Cabin
Product ID:Pricing
$149
-
-

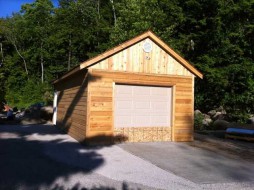
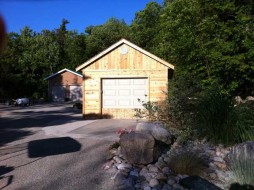

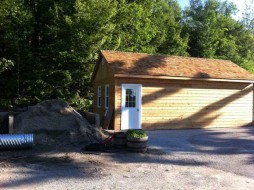
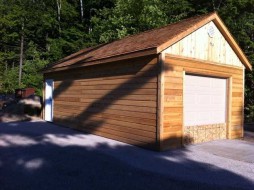
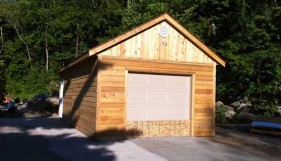
Garage Plans
14' x 28' Highlands
Plan ID: 3572At 392 square feet there's not much you couldn't store away in this customized Highlands garage from Onatrio - cars, bikes, tractors any vehicle you like! This customer opted for a stunningly simple design!
Plan Size
392 sq. ft.
36.4 sq. m.
Price
$259
 Linked product
Linked product





14' x 28' Highlands
Spacious Highlands Garage
Product ID:Pricing
$259
-
-

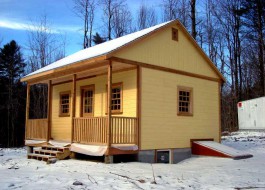

Cabin Plans
20' x 20' Canmore
Plan ID: 3644Our Canmore Cabin is located at Keene, New Hampshire and it is 20ft x 20ft a large building that has Omit floors and a deluxe arched single door. The perfect getaway Cabin that you are longing for we have it.
Plan Size
400 sq. ft.
37.1 sq. m.
Price
$259
 Linked product
Linked product

20' x 20' Canmore
Canmore Cabin
Product ID:Pricing
$259
-
-

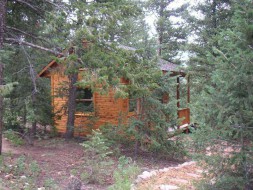

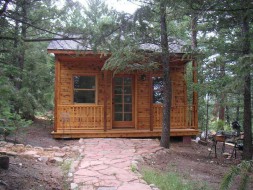
Cabin Plans
16' x 16' Canmore
Plan ID: 3654N/A
Plan Size
256 sq. ft.
23.7 sq. m.
Price
$259
 Linked product
Linked product


16' x 16' Canmore
Canmore
Product ID:Pricing
$259
-
-

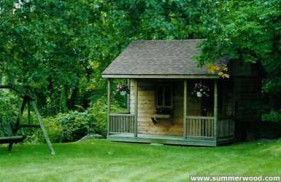
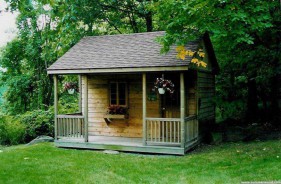

Cabin Plans
12' x 12' Canmore
Plan ID: 3620This cedar cottage is tucked away in Faloma, Oregon; finished in stained rough cedar siding and the overhanging loft provides extra storage inside. This 12' x 12' design is a perfect weekend home.
Plan Size
144 sq. ft.
13.3 sq. m.
Price
$149
 Linked product
Linked product


12' x 12' Canmore
Canmore Cedar Cottage
Product ID:Pricing
$149
-
-

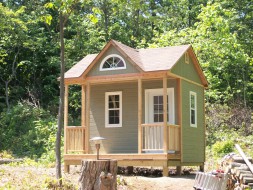

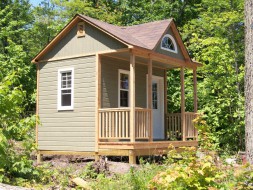
Cabin Plans
12' x 12' Canmore
Plan ID: 3630Run out of sleeping space for the relatives at your cottage? The Canmore makes for a great bunkie addition at the cottage.
Plan Size
144 sq. ft.
13.3 sq. m.
Price
$149
 Linked product
Linked product


12' x 12' Canmore
Canmore
Product ID:Pricing
$149
-
-

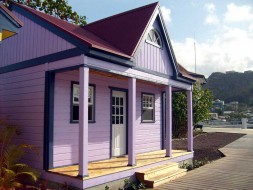
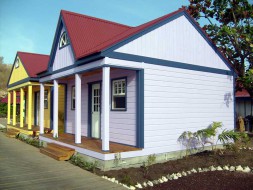
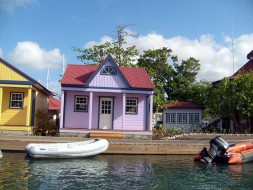

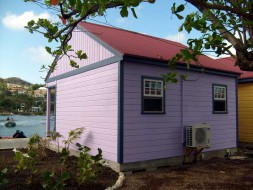
Cabin Plans
18' x 20' Canmore
Plan ID: 3640This 18ft x20 ft prefab Canmore Cabin which is located in St George, Grenada features rough cedar siding, pine floors and a spacious design. The port of St George is covered with Summerwood buildings.
Plan Size
360 sq. ft.
33.4 sq. m.
Price
$259
 Linked product
Linked product




18' x 20' Canmore
Large Canmore Cabin
Product ID:Pricing
$259
-
-

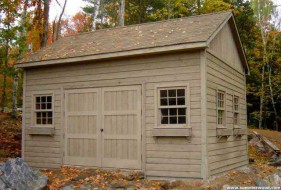

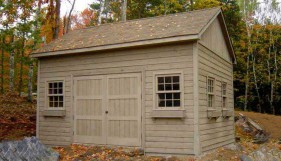
Garage Plans
14' x 18' Highlands
Plan ID: 3568Plenty of opening windows ensure a comforting crossbreeze in this Highlands garage. WIth 250 sq feet, there's plenty of space for special projects.
Plan Size
252 sq. ft.
23.4 sq. m.
Price
$259
 Linked product
Linked product


14' x 18' Highlands
Highlands
Product ID:Pricing
$259
-

