
- Home /
- Building Plans
All Building Plans
We have started you off with a selection of some of our favorite True North Plans. Use the filter buttons to find exactly what you are looking for.
Filter
- Category
-
STYLE
Select a product to view styles.
-
- Size
-
8.0432.0
-
- Modern
- New Plan Photos
- No (366)
All Building Plans
Search hundreads of plan project photos to find exactly what you're looking for. Click to add to cart or customize.
-

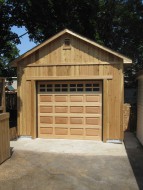
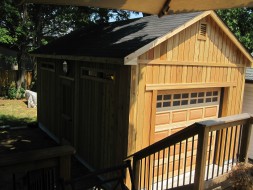
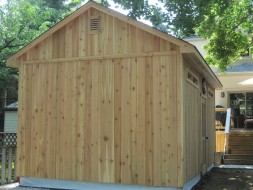

Garage Plans
12' x 20' Highlands
Plan ID: 3357This splendid 12x20 Modern Highland DIY Garage plan stationed at Nyrack, New York has mahagony raised panel garage doors, solid deluxe door and a transom. It can fit anywhere.
Plan Size
240 sq. ft.
22.2 sq. m.
Price
$199
 Linked product
Linked product



12' x 20' Highlands
Modern Highlands Garage
Product ID:Pricing
$199

-
-

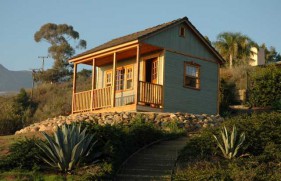
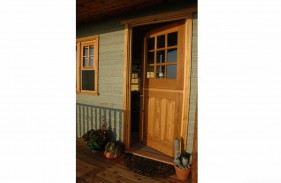
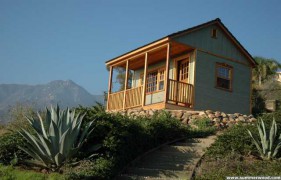

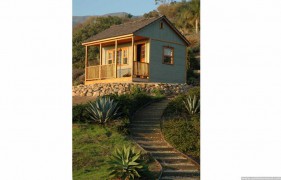
Cabin Plans
14' x 14' Canmore
Plan ID: 3381A 14X14 Canmore cabin plan located at Santa Barbara, California has an amazing french acaadia siding, a slidig sash window and a deluxe dutch single door. Its front yard coner is good for a tea spot while watchin the sun set.
Plan Size
196 sq. ft.
18.2 sq. m.
Price
$199
 Linked product
Linked product




14' x 14' Canmore
Canmore
Product ID:Pricing
$199

-
-

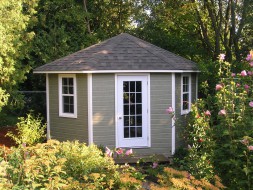

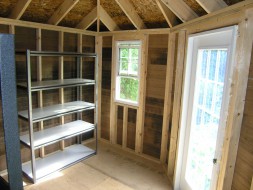
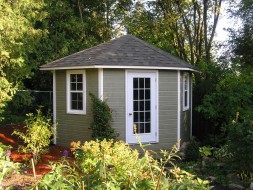
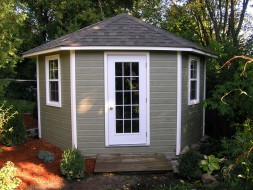
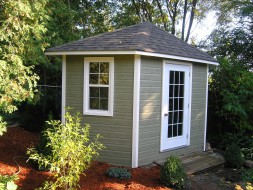
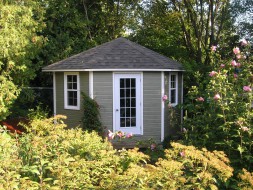
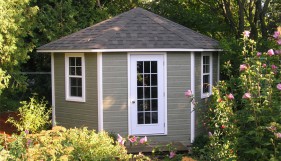
Garden Shed Plans
11' Catalina
Plan ID: 1785A 11ft Catalina shed design in Toronto, Ontario has a plane cedar exterior which looks great in this natural setting. It is a great storage space!
Plan Size
121 sq. ft.
11.2 sq. m.
Price
$149
 Linked product
Linked product







11' Catalina
Custom Catalina Shed
Product ID:This picture of the Catalina shed from Toronto is a prime example of why customers love Acadia Canexel in a natural setting, it just looks natural! The greenish-grey color blends beautifully amongst plants and trees alike.
Pricing
$149

-
-

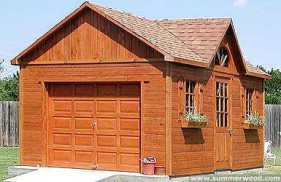

Garage Plans
12' x 20' Highlands
Plan ID: 3347The 12x20ft Archer Garage plan located in Washington, District of Columbia is constructed with a beautiful smooth red western cedar siding and deluxe door. It is perfect for a workshop.
Plan Size
240 sq. ft.
22.2 sq. m.
Price
$199
 Linked product
Linked product

12' x 20' Highlands
Custom Highlands Garage
Product ID:Pricing
$199

-
-

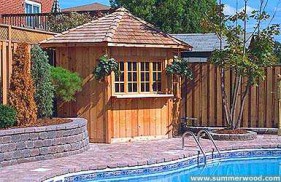

Pool House Plans
8' Catalina
Plan ID: 3296This 8ft Catalina pool house plan located in North Hamptom, Massachusetts has a planed cedar siding, a bi-fold window and a Deluxe door. It is the perfect pool shed to entertain guests and to have fun!
Plan Size
64 sq. ft.
5.94 sq. m.
Price
$99
 Linked product
Linked product

8' Catalina
Catalina Cabana Design
Product ID:Pricing
$99

-
-

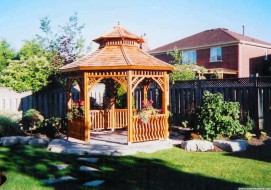
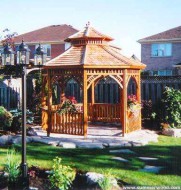

Gazebo Plans
10' Victorian
Plan ID: 3437Our prefab 10ft Victorian gazebo design in Woodbridge, Ontario has a natural cedar finish with an open structure and detailed railings. It is great for outdoor reading or relaxation.
Plan Size
86 sq. ft.
7.98 sq. m.
Price
$149
 Linked product
Linked product


10' Victorian
Small Victorian Gazebo
Product ID:Pricing
$149

-
-

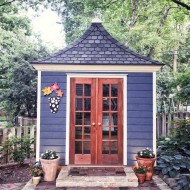

Garden Shed Plans
9' x 9' Melbourne
Plan ID: 1995How lovely can spring be with this 9x9ft Melbourne Backyard home studio design from Springfield, Illinois built with large sash window and double french door. This shed is colorful.
Plan Size
81 sq. ft.
7.52 sq. m.
Price
$99
 Linked product
Linked product

9' x 9' Melbourne
Melbourne Backyard Shed
Product ID:Spring is sure easy to welcome when you have such a lovely backyard shed to work out of, and our happy customer from Springfield, Illinois would agree! A 9ft x 9ft thing of beauty!
Pricing
$99

-
-

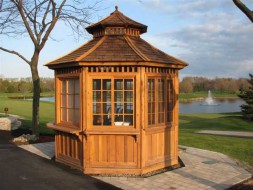
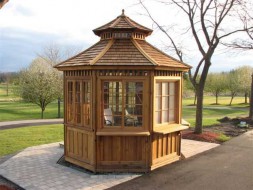

Gazebo Plans
10' San Cristobal
Plan ID: 3416A decent 10ft San Cristobal gazebo design in Kettleby, Ontario has a plane cedar exterior built beside a lake. The scenery is truly amazing!
Plan Size
86 sq. ft.
7.98 sq. m.
Price
$149
 Linked product
Linked product


10' San Cristobal
San Cristobal Gazebo
Product ID:Pricing
$149

-
-

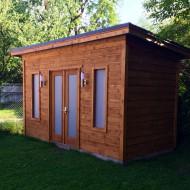

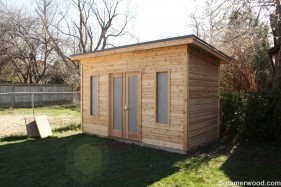
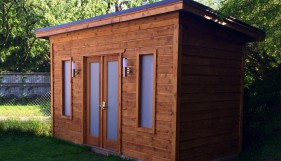
Cabin Plans
7' x 14' Urban Studio
Plan ID: 3206At North York, Ontario this home studio design 7x14 Modern Urban Studio has an omit floor and sade lite windows features. This features gives it a new look. It will be good with a cedar rough siding.
Plan Size
98 sq. ft.
9.10 sq. m.
Price
$149
 Linked product
Linked product



7' x 14' Urban Studio
Modern Cedar Urban Studio
Product ID:Located in North York, ON, this modern 7x14 Urban Studio features Omit floors and Sade lite windows which give the building a contemporary look. A Cedar Channel Rough Siding would be a perfect option for it.
Pricing
$149

-
-

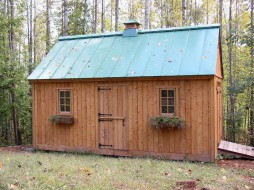
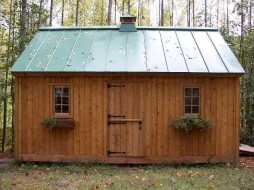
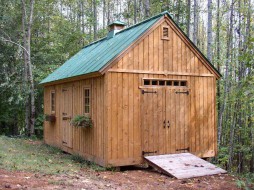

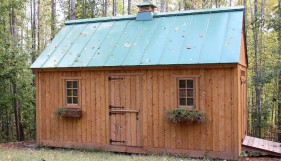
Garden Shed Plans
12' x 20' Telluride
Plan ID: 2713A prefab 12x20 Telluride workshop idea built in Charlottesville, Virginia has a brown exterior and a blue roofing which gives it a barn-like appeal. This is a great design!
Plan Size
240 sq. ft.
22.2 sq. m.
Price
$199
 Linked product
Linked product




12' x 20' Telluride
Telluride
Product ID:This workshop has a classic "barn" look, emphasized by the D2 Dutch Door and Antique Hardware. This customer used their own metal roofing material, which we think looks great!
Pricing
$199

-
-

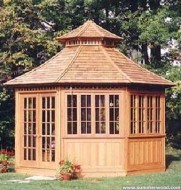

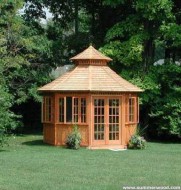
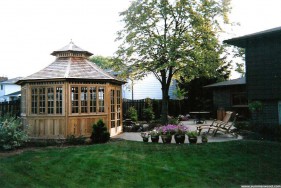
Gazebo Plans
14' San Cristobal
Plan ID: 3418This magnificent 14ft San Cristobal gazebo design used in Markham, Ontario encompasses glass windows and doors in a forest setting to keep dust and bugs away. A perfect relaxation spot!
Plan Size
162 sq. ft.
15.0 sq. m.
Price
$279
 Linked product
Linked product



14' San Cristobal
San Cristobal Gazebo
Product ID:Pricing
$279

-
-

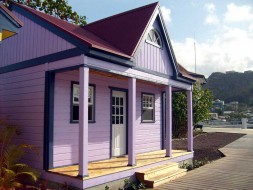
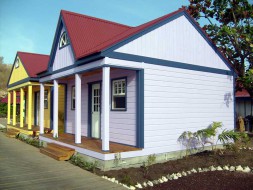
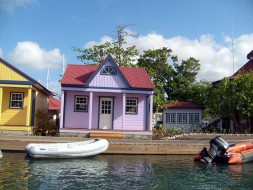

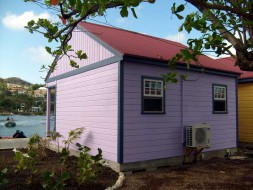
Cabin Plans
18' x 20' Canmore
Plan ID: 3640This 18ft x20 ft prefab Canmore Cabin which is located in St George, Grenada features rough cedar siding, pine floors and a spacious design. The port of St George is covered with Summerwood buildings.
Plan Size
360 sq. ft.
33.4 sq. m.
Price
$259
 Linked product
Linked product




18' x 20' Canmore
Large Canmore Cabin
Product ID:Pricing
$259
-

