
- Home /
- Building Plans
All Building Plans
We have started you off with a selection of some of our favorite True North Plans. Use the filter buttons to find exactly what you are looking for.
Filter
- Category
-
STYLE
Select a product to view styles.
-
- Size
-
6.0540.0
-
- Modern
- New Plan Photos
All Building Plans
Search hundreads of plan project photos to find exactly what you're looking for. Click to add to cart or customize.
-

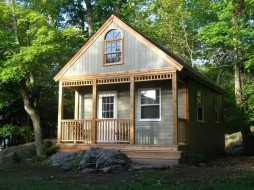
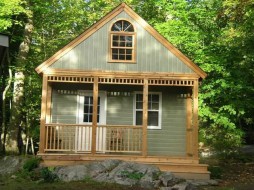

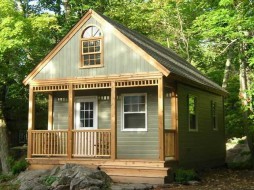
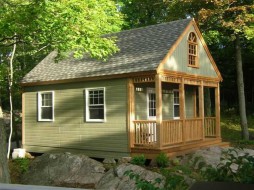
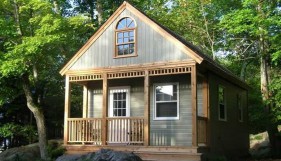
Cabin Plans
16' x 24' Cheyenne
Plan ID: 3538This stunning 16ft x 24ft Cheyenne features a 4' porch, Canexel maintenance-free siding with cedar trim - the blend of natural and man-made products helps this building feel right at home amongst the trees.
Plan Size
384 sq. ft.
35.6 sq. m.
Price
$259
 Linked product
Linked product





16' x 24' Cheyenne
Cheyenne Cabin
Product ID:Pricing
$259

-
-

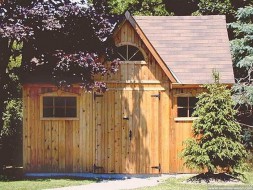

Garden Shed Plans
12' x 16' Telluride
Plan ID: 5439The builders of this favorite 12ft x 16ft Telluride cabin must have wanted privacy; located in a quiet backyard in Ohio and fitted with a cute dormer. Our certical cedar siding is included with all Telluride's.
Plan Size
192 sq. ft.
17.8 sq. m.
Price
$199
 Linked product
Linked product

12' x 16' Telluride
Telluride
Product ID:Pricing
$199
-
-

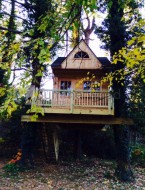

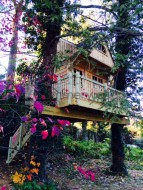
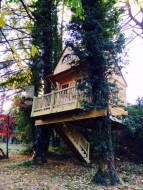
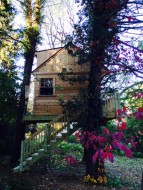
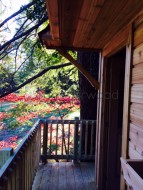
Cabin Plans
10' x 10' Bala Bunkie
Plan ID: 5596Situtated between two trees In Tennessee, this 10 x 10 Bala Bunkie cabin design features a bar window and a deluxe single door. It is placed in a beautiful autumn setting and is used as a treehouse.
Plan Size
100 sq. ft.
9.29 sq. m.
Price
$299
 Linked product
Linked product





10' x 10' Bala Bunkie
Bala Bunkie Cabin Design
Product ID:Pricing
$299
-
-

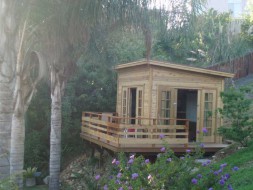
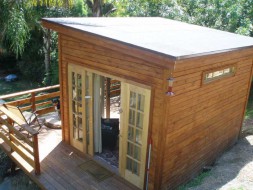
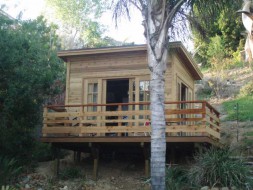
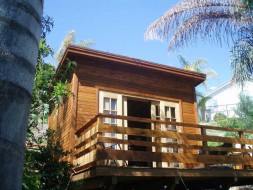
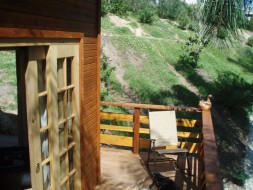
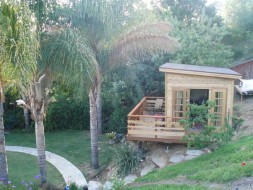
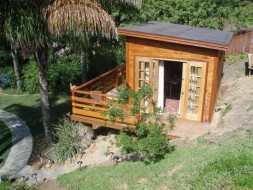
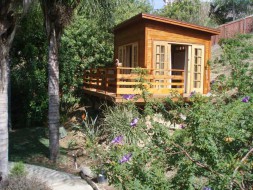

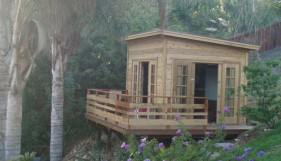
Cabin Plans
10' x 12' Urban Studio
Plan ID: 2719This gorgeous 10x12 Cedar Urban Studio small cabin plan from San Diego, California made with sliding double french doors has a breathtaking view. It is inviting and impossible to resist!
Plan Size
120 sq. ft.
11.1 sq. m.
Price
$149
 Linked product
Linked product









10' x 12' Urban Studio
Urban Studio
Product ID:This gorgeous Urban Studio boasts a breathtaking view! Call us to customize this building to your liking.
Pricing
$149

-
-

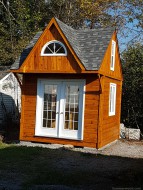

Cabin Plans
10' x 10' Bala Bunkie
Plan ID: 5680This 10' x 10' Bala bunkie cabin plan located in Toronto, ON features beautiful double doors and windows and a drop down ladder that leads to the loft. Your perfect comfortable camping spot.
Plan Size
10' x 10'=100 sq. ft.
0.92 sq. m.
Price
$299
 Linked product
Linked product

10' x 10' Bala Bunkie
Bala bunkie plan
Product ID:Pricing
$299
-
-

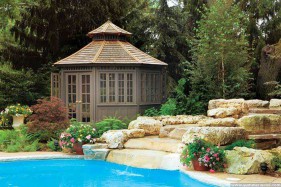
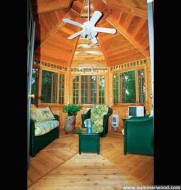
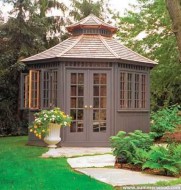
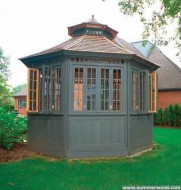
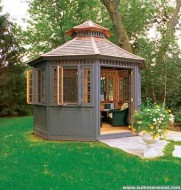

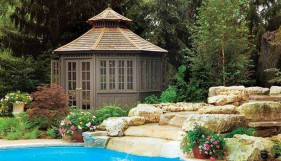
Gazebo Plans
12' San Cristobal
Plan ID: 3047This 12ft cedar San Cristobal pool cabana design in Mississiauga, ON is exquisite with double doors saving guests the trek to the house from the pool in dripping swimwear. It is the perfect building where you can cleanup after a party.
Plan Size
121 sq. ft.
11.2 sq. m.
Price
$149
 Linked product
Linked product






12' San Cristobal
San Cristobal
Product ID:This 12ft Ontario San Cristobal is beautiful, that's a no-brainer; but it also can also work as a change room, wetbar, equipment storage space or bunkie. This design now features 3 larger windows per panel.
Pricing
$149

-
-

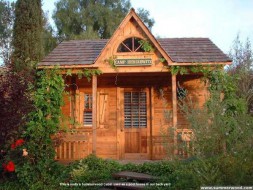

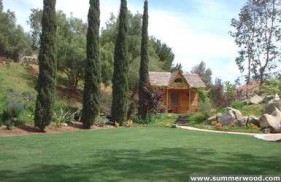
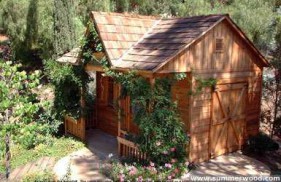
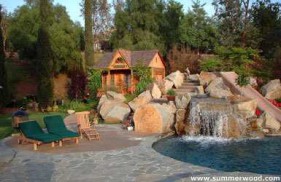
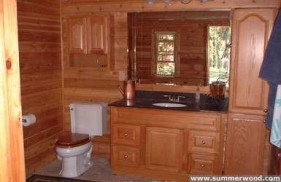
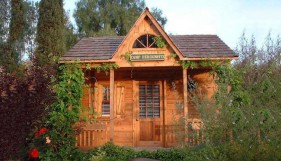
Cabin Plans
14' x 14' Canmore
Plan ID: 3162This pool house of 14x14 Canmore Cabin plan from Poway California wih a complete rough cedar siding, a cedar shingles, and double doors, built to enhance the garden view. It is good for storing pool equipment and can be seen as a studio space.
Plan Size
196 sq. ft.
18.2 sq. m.
Price
$199
 Linked product
Linked product






14' x 14' Canmore
Canmore Cabin Plan
Product ID:Used as a pool house, this 14x14 California bunkie can easily be used to store pool equipment or as a spacious studio; complete with rough cedar siding. This bunkie is spectacular in any garden setting.
Pricing
$199

-
-

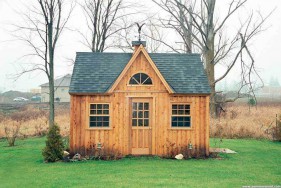
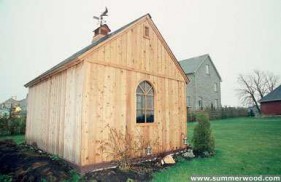
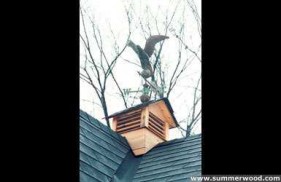
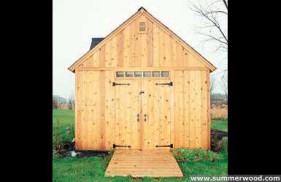
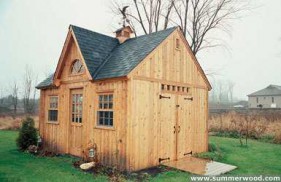

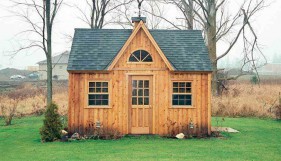
Cabin Plans
12' x 16' Telluride
Plan ID: 3494Home in Claremont, Ontario, this 12ft x 16ft Telluride is fitted with a black rooster weathervane, double french doors, a dormer and sash windows. Let there be light!
Plan Size
192 sq. ft.
17.8 sq. m.
Price
$199
 Linked product
Linked product






12' x 16' Telluride
Telluride Cedar Workspace
Product ID:Pricing
$199

-
-

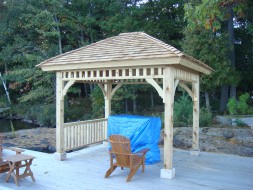

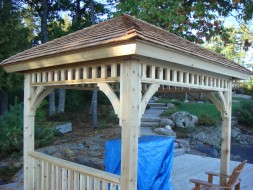
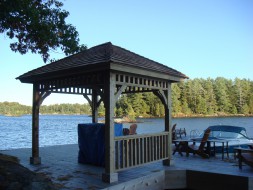
Gazebo Plans
Montepellier 8' x 8' Montpellier
Plan ID: 3946This 8' x 8' Montpellier pavilion redefines dock-side relaxation. If it was at all possible difficult to enjoy the lake before, it sure isn't now!
Plan Size
80 sq. ft.
7.43 sq. m.
Price
$50
 Linked product
Linked product



8' x 8' Montepellier
Montpellier
Product ID:Pricing
$50
-
-

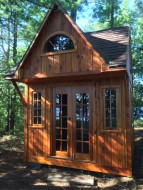

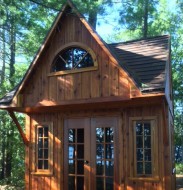
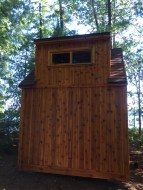
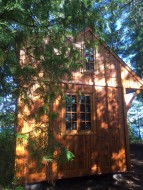
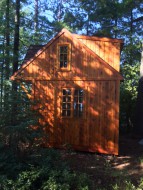
Cabin Plans
10' x 10' Bala Bunkie
Plan ID: 5592This 10 x 10 Bala bunkie cabin design located in Ohio has a lovely traditional look, featuring a fan arch window and a shed dormer. It is one customer's unique take on our ultimate bunkie.
Plan Size
sq. ft.
0 sq. m.
Price
$299
 Linked product
Linked product





10' x 10' Bala Bunkie
Bala Bunkie Cabin Design
Product ID:Pricing
$299
-
-

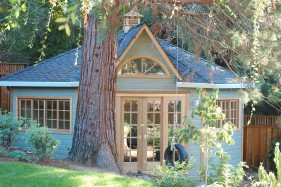

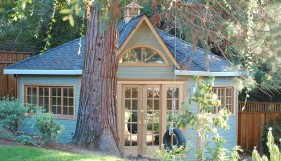
Garden Shed Plans
16' Catalina
Plan ID: 1841This 16' Canexel Catalina workshop design in Toronto, Ontario with large sojo slider window and cupola. The building is not only spacious and functional but represents the multiple uses of our larger structures.
Plan Size
256 sq. ft.
23.7 sq. m.
Price
$259
 Linked product
Linked product


16' Catalina
Large Catalina
Product ID:This 16' Catalina workshop and storage shed from Toronto, Ontario is a great example of the multiple functionalty of our larger modular structures. Spacious and functional!
Pricing
$259

-
-

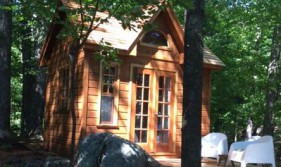

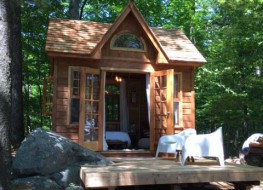
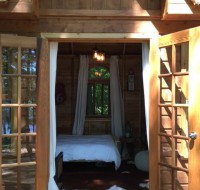
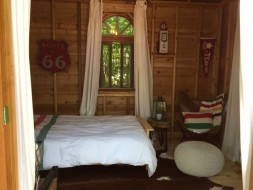
Cabin Plans
9' x 12' Copper Creek
Plan ID: 5648This nice 9ft x12ft Copper Creek Cabin Plan is located in Colorado. It is finished with Cedar Shingles and French Double Doors.
Plan Size
108 sq. ft.
10.0 sq. m.
Price
$149
 Linked product
Linked product




9' x 12' Copper Creek
Cooper Creek cabin plan
Product ID:Pricing
$149
-

