
- Home /
- Building Plans
All Building Plans
We have started you off with a selection of some of our favorite True North Plans. Use the filter buttons to find exactly what you are looking for.
Filter
- Category
-
STYLE
Select a product to view styles.
-
- Size
-
6.0540.0
-
- Modern
- New Plan Photos
All Building Plans
Search hundreads of plan project photos to find exactly what you're looking for. Click to add to cart or customize.
-

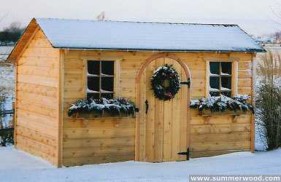

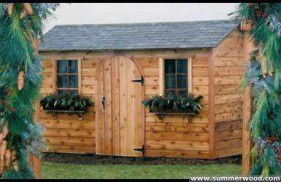
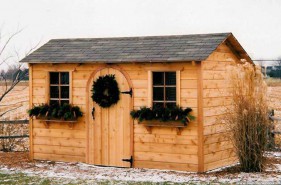
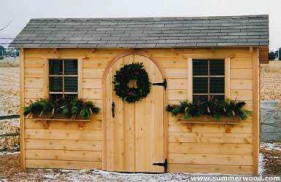
Garden Shed Plans
8' x 12' Bar Harbor
Plan ID: 1525This 8' x 12' shed in Wisconsin, boasting it's distinctive saltbox roof and stained cedar channel siding is so attractive you forget it's just for storage. The arched door is outdone only by the antique style flowerboxes.
Plan Size
96 sq. ft.
8.91 sq. m.
Price
$99
 Linked product
Linked product




8' x 12' Bar Harbor
Bar Harbor Cedar Sheds
Product ID:This 8' x 12' shed in Wisconsin, boasting it's distinctive saltbox roof and stained cedar channel siding is so attractive you forget it's just for storage. The arched door is outdone only by the antique style flowerboxes.
Pricing
$99
-
-

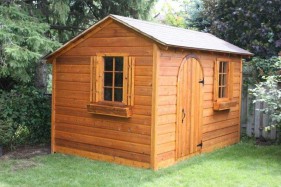

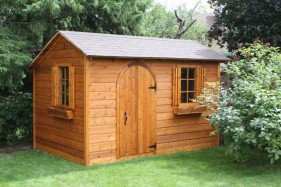
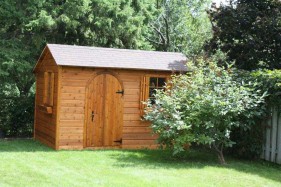
Garden Shed Plans
8' x 12' Bar Harbor
Plan ID: 1529This 8' x 12' Bar Harbor design was once called the "Saltbox" and is modelled after New England style architecture; design aside, it's perfect for storage! It's a simple yet charming design which totally transforms this yard.
Plan Size
96 sq. ft.
8.91 sq. m.
Price
$99
 Linked product
Linked product



8' x 12' Bar Harbor
Bar Harbor Utility Shed
Product ID:This 8' x 12' Bar Harbor design was once called the "Saltbox" and is modelled after New England style architecture; design aside, it's perfect for storage! It's a simple yet charming design which totally transforms this yard.
Pricing
$99
-
-

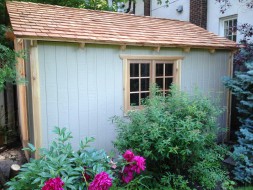

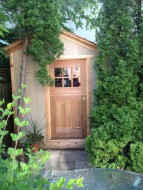
Garden Shed Plans
8' x 12' Bar Harbor
Plan ID: 1533This Toronto shed was customized to order - finished with cedar shingles and Canexel Sand, it also features Deluxe Dutch Doors and Transom Windows. Perfect for the corner spot in any backyard.
Plan Size
96 sq. ft.
8.91 sq. m.
Price
$99
 Linked product
Linked product


8' x 12' Bar Harbor
Bar Harbour Shed
Product ID:This Toronto shed was customized to order - finished with cedar shingles and Canexel Sand, it also features Deluxe Dutch Doors and Transom Windows. Perfect for the corner spot in any backyard.
Pricing
$99
-
-

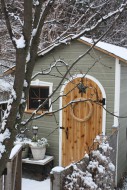

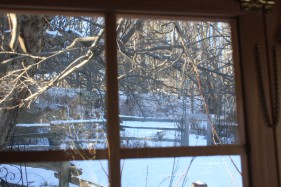
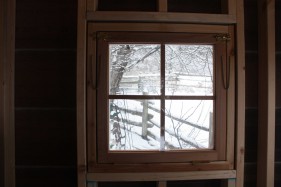
Garden Shed Plans
8' x 12' Bar Harbor
Plan ID: 1557A beautiful Bar Harbor for a beautiful garden. With Canexel Acadia siding and white trim as a perfect combination.
Plan Size
96 sq. ft.
8.91 sq. m.
Price
$99
 Linked product
Linked product



8' x 12' Bar Harbor
Bar Harbor Shed
Product ID:A beautiful Bar Harbor for a beautiful garden. With Canexel Acadia siding and white trim as a perfect combination.
Pricing
$99
-
-

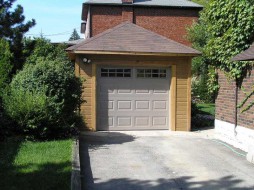
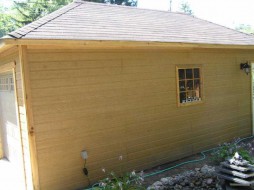

Garage Plans
12' x 24' Archer
Plan ID: 2857This Archer garage is 12ft x24ft and it is located in Toronto, Ontario it features real wood siding and it can work as a garage or workspace. Our building can work great in any household that needs that extra space.
Plan Size
288 sq. ft.
26.7 sq. m.
Price
$259
 Linked product
Linked product


12' x 24' Archer
Archer Garage
Product ID:This Archer garage is 12ft x24ft and it is located in Toronto, Ontario it features real wood siding and it can work as a garage or workspace. Our building can work great in any household that needs that extra space.
Pricing
$259
-
-

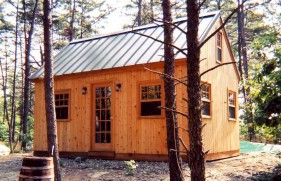
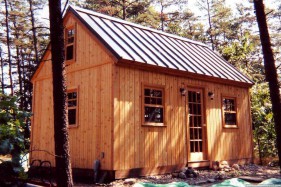
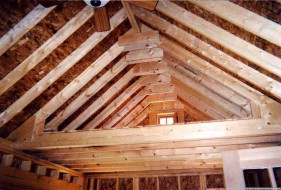
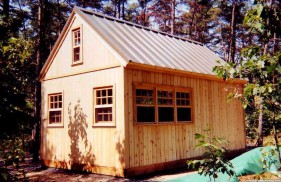
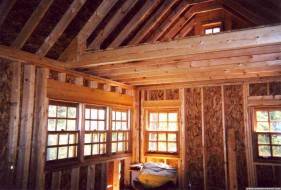
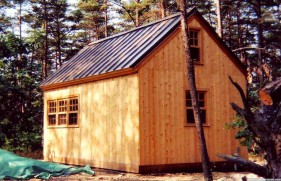

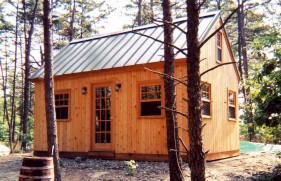
Cabin Plans
12' x 20' Breckenridge
Plan ID: 3083This Breckenridge bunkie makes for a delightful getaway in rural Pennsylvania. Many customers build a cabin first on their vacation property while planning their home. Thermal windows are available as an option.
Plan Size
240 sq. ft.
22.2 sq. m.
Price
$199
 Linked product
Linked product







12' x 20' Breckenridge
Breckenridge
Product ID:This Breckenridge bunkie makes for a delightful getaway in rural Pennsylvania. Many customers build a cabin first on their vacation property while planning their home. Thermal windows are available as an option.
Pricing
$199
-
-

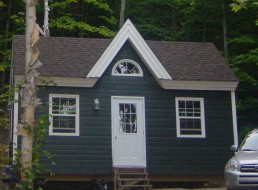
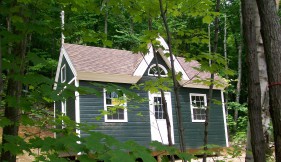

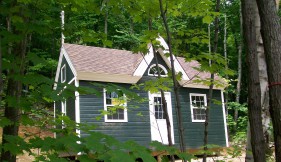
Cabin Plans
12' x 22' Breckenridge
Plan ID: 3156This cabin is 12ft x 22ft and it is located at Elliot Lake, Ontario it functions as a great weekend getaway location. This building will give you and your family a nice vacation spot.
Plan Size
264 sq. ft.
24.5 sq. m.
Price
$259
 Linked product
Linked product



12' x 22' Breckenridge
Breckenridge
Product ID:This cabin is 12ft x 22ft and it is located at Elliot Lake, Ontario it functions as a great weekend getaway�location.�This bulding will�give you and your family a�nice vacation spot.�
Pricing
$259
-
-

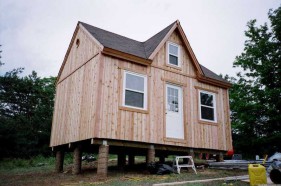

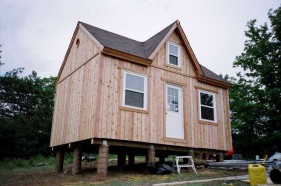
Cabin Plans
14' x 20' Breckenridge
Plan ID: 3158N/A
Plan Size
280 sq. ft.
26.0 sq. m.
Price
$259
 Linked product
Linked product


14' x 20' Breckenridge
Breckenridge
Product ID:N/A
Pricing
$259
-
-

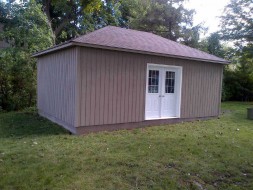
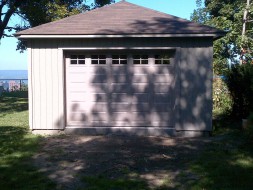
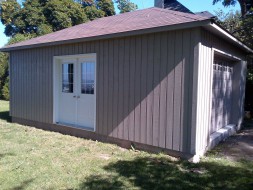

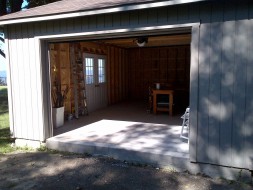
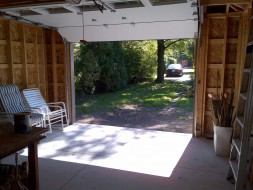
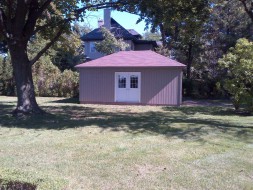
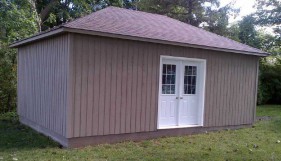
Garage Plans
16' x 24' Archer
Plan ID: 3216Our beautiful 16'x24' Archer garage is a perfect compliment to this Hamilton, Ontario home. The customer elected to paint the cedar components to match his home, we think the final result is amazing!
Plan Size
384 sq. ft.
35.6 sq. m.
Price
$259
 Linked product
Linked product







16' x 24' Archer
Archer
Product ID:Our beautiful 16'x24' Archer garage is a perfect compliment to this Hamilton, Ontario home. The customer elected to paint the cedar components to match his home, we think the final result is amazing!
Pricing
$259
-
-

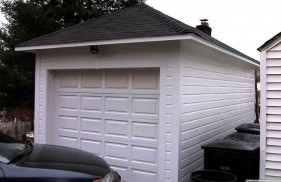

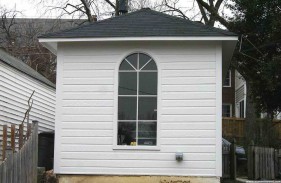
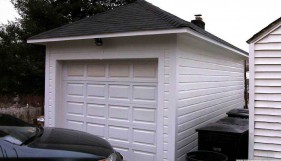
Garage Plans
12' x 20' Archer
Plan ID: 3220With its low- to no-maintenance white Canexel siding, this 12' x 20' Archer garage in Arlington VA is built to last. It looks so great we kind of wish we sold cars to go with it.
Plan Size
240 sq. ft.
22.2 sq. m.
Price
$199
 Linked product
Linked product



12' x 20' Archer
Archer
Product ID:With its low- to no-maintenance white Canexel siding, this 12' x 20' Archer garage in Arlington VA is built to last. It looks so great we kind of wish we sold cars to go with it.
Pricing
$199
-
-

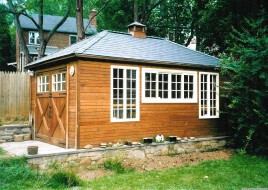

Garage Plans
12' x 20' Archer
Plan ID: 3556Located in Washington DC, this exquisite one-car 12ft x 20ft cedar garage is accented perfectly with many windows, and a cedar carriage garage door. It is finished with a beautiful coat of stain to protect the cedar siding.
Plan Size
240 sq. ft.
22.2 sq. m.
Price
$199
 Linked product
Linked product

12' x 20' Archer
Archer Cedar Garage
Product ID:Pricing
$199
-
-

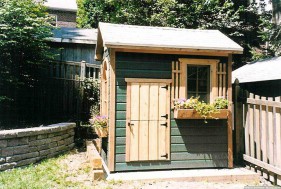

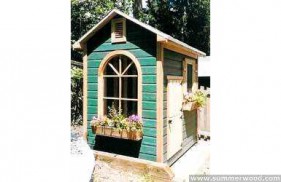
Playhouse Plans
5' x 7' Bear Club
Plan ID: 3614In Maryland this 5ft x 7ft Bear Club playhouse is a perfect way for your childern to enjoy the outdoors while exploring their imagination. The Dutch doors can open and shut separately giving them a fun way to come in and out.
Plan Size
35 sq. ft.
3.25 sq. m.
Price
$69
 Linked product
Linked product


5' x 7' Bear Club
Bear Club Playhouse
Product ID:Pricing
$69
-

