
- Home /
- Building Plans
All Building Plans
We have started you off with a selection of some of our favorite True North Plans. Use the filter buttons to find exactly what you are looking for.
Filter
- Category
-
STYLE
Select a product to view styles.
-
- Size
-
6.0540.0
-
- Modern
- New Plan Photos
All Building Plans
Search hundreads of plan project photos to find exactly what you're looking for. Click to add to cart or customize.
-

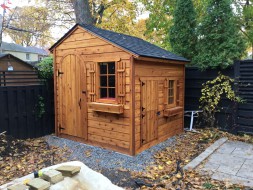

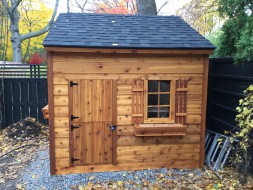
Garden Shed Plans
8' x 8' Bar Harbor
Plan ID: 5598In Virginia stands an 8 x 8 Bar Harbor garden shed plan with an arched single door and a playhouse dutch door. Its natural stained wooden exterior and rustic appearance adds character to its traditional design.
Plan Size
64 sq. ft.
5.94 sq. m.
Price
$99
 Linked product
Linked product


8' x 8' Bar Harbor
Bar Harbor Garden Shed Plan
Product ID:Pricing
$99
-
-

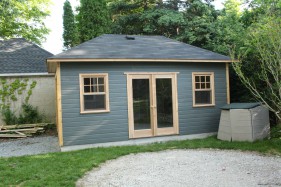
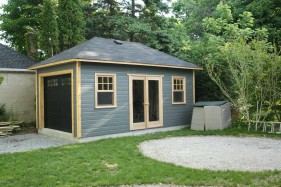

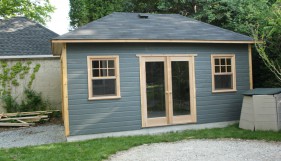
Garage Plans
12' x 20' Archer
Plan ID: 2731A 12x20 Archer garage plan located in North York, Ontario with large opening sash window and a roof vent. that is stained to fit into the surroundings of the backyard. It offers a large storage space use for garden tools.
Plan Size
240 sq. ft.
22.2 sq. m.
Price
$199
 Linked product
Linked product



12' x 20' Archer
Archer garage plan
Product ID:This 12 x 20 garage is stained to fit into its green surroundings in one of the North York backyards, providing lots of necessary storage space at a time. It also features our Top Muttin windows and a roof vent.
Pricing
$199

-
-

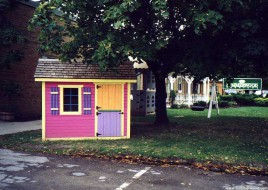

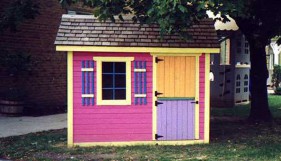
Playhouse Plans
5' x 7' Bear Club
Plan ID: 3270As lovely as it is, this pretty pastel design of 5x7ft Bear Club Playhouse design is from East Hampto, New York with planed cedar siding. It is a perfect gift for little girls. Nice for tea parties!
Plan Size
35 sq. ft.
3.25 sq. m.
Price
$69
 Linked product
Linked product


5' x 7' Bear Club
Bear Club Playhouse
Product ID:This kid's playhouse in East Hampton, New York is a perfect gift for little girls, stained in pretty pastels designed for make-believe tea parties. It will last forever in thier memories!
Pricing
$69

-
-

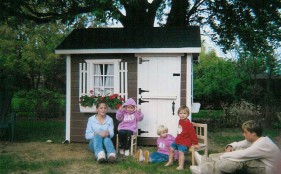

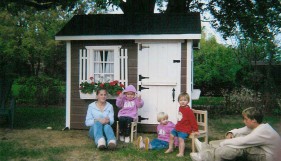
Playhouse Plans
5' x 7' Bear Club
Plan ID: 5534N/a
Plan Size
35 sq. ft.
3.25 sq. m.
Price
$69
 Linked product
Linked product


5' x 7' Bear Club
Bear Club Playhouse
Product ID:Pricing
$69
-
-

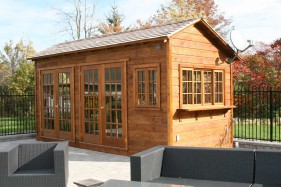

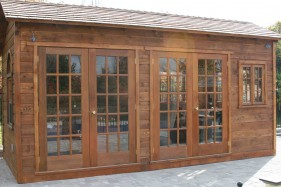
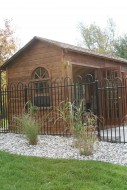
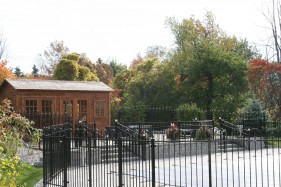
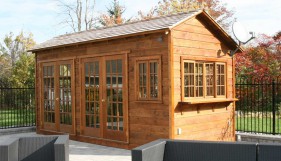
Garden Shed Plans
8' x 18' Bar Harbor
Plan ID: 1537This 8x18 Cedar Bar Harbor spa or hot tub enclosure plan from Milton, Ontario has double casement. It is an excellent hangout spot for a family to sit, chat, relax and enjoy meals during the summer.
Plan Size
144 sq. ft.
13.3 sq. m.
Price
$149
 Linked product
Linked product





8' x 18' Bar Harbor
Bar Harbor
Product ID:While conventionally used as a garden shed, these customers from Ontario have turned our spacious 8ft x 18ft Bar Harbor building into a Pool Cabana. Complete with satellite television it makes an excellent hangout spot.
Pricing
$149

-
-

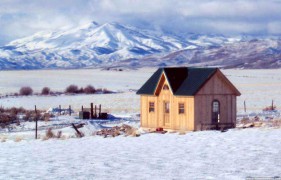
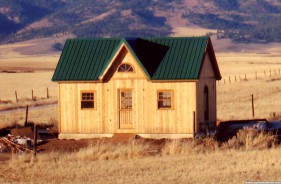
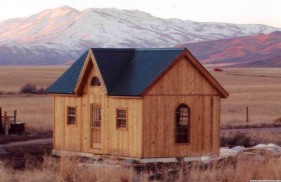
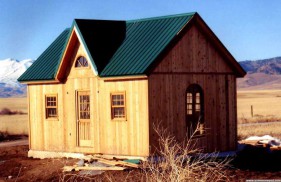
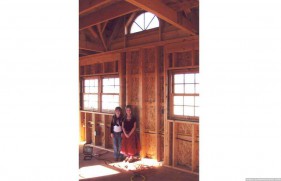
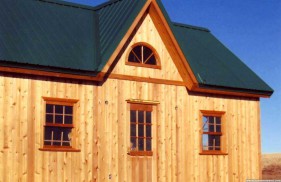

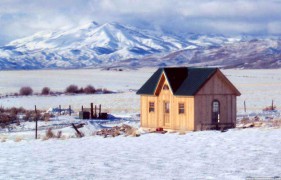
Cabin Plans
14' x 24' Breckenridge
Plan ID: 2839This excellent 14x24 Breckenridge cabin designed in Fairfield, Idaho has a natural finish with pane arch windows which looks amazing in its scenery. This is a warm and cozy place to watch the snow fall.
Plan Size
336 sq. ft.
31.2 sq. m.
Price
$259
 Linked product
Linked product







14' x 24' Breckenridge
Breckenridge
Product ID:With snow-covered mountains in the backdrop, this Cabin provides the perfect spot to take a breather. Click on "Details" to view more photos or to customize this Cabin.
Pricing
$259

-
-

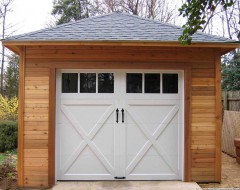
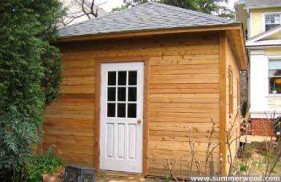

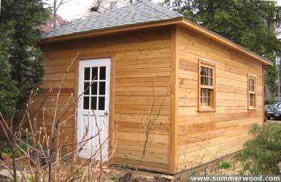
Garage Plans
12' x 20' Archer
Plan ID: 3351A lovely 12' x 20' Modern Archer Garage plan from Elginburg, Ontario has rough cedar siding and a customise lean-to attach on the side, to store up things like firewoods. It has extra space. It can be customise to your taste.
Plan Size
240 sq. ft.
22.2 sq. m.
Price
$199
 Linked product
Linked product



12' x 20' Archer
Archer Garage
Product ID:Pricing
$199

-
-

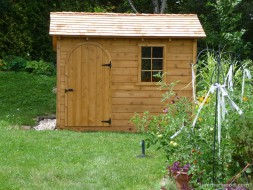

Garden Shed Plans
8' x 10' Bar Harbor
Plan ID: 5664A beautiful 8' x 10' Bar harbor backyard shed plan is installed in Toronto, ON with an arched door and a window. This simple shed need not be used for storage alone, you decide!
Plan Size
8' x 10'=80 sq. ft.
0.74 sq. m.
Price
$99
 Linked product
Linked product

8' x 10' Bar Harbor
Bar harbor shed plan
Product ID:Pricing
$99
-
-

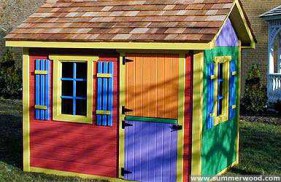

Playhouse Plans
5' x 7' Bear Club
Plan ID: 2797Charming 5x7ft Bear Club Playhouse plan from Omaha, Nebraska built with a playhouse dutch. It is easy to paint. It is fun.
Plan Size
35 sq. ft.
3.25 sq. m.
Price
$69
 Linked product
Linked product

5' x 7' Bear Club
Bear Club Playhouse
Product ID:Perfect for the kids, a pint-sized version of sheds, this Nebraska playhouse is designed for fun; it can be easily re-painted to fit your lifestyle. Customize your own playhouse on our website.
Pricing
$69

-
-

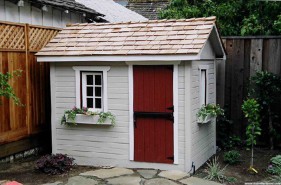

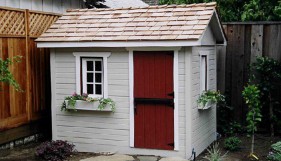
Playhouse Plans
5' x 7' Bear Club
Plan ID: 3272Our 5x7 Bear Club Playhouse design from Minneapolis, Minnesota is put together with cedar shingles and dutch doors. A nice place for children to have fun away from home with friends.
Plan Size
35 sq. ft.
3.25 sq. m.
Price
$69
 Linked product
Linked product


5' x 7' Bear Club
Bear Club Playhouse
Product ID:Our 5ft x 7ft Bearclub playhouse resides in Minnesota with cedar shingles and dutch doors, it gives your children room to have fun with thier friends. After spending time in this playhouse they might never want to come inside
Pricing
$69

-
-

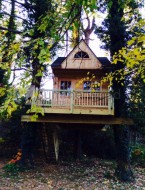

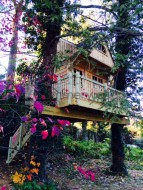
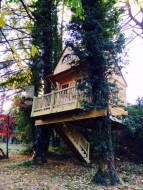
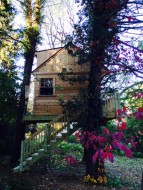
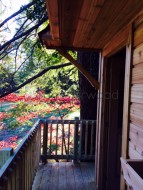
Cabin Plans
10' x 10' Bala Bunkie
Plan ID: 5596Situtated between two trees In Tennessee, this 10 x 10 Bala Bunkie cabin design features a bar window and a deluxe single door. It is placed in a beautiful autumn setting and is used as a treehouse.
Plan Size
100 sq. ft.
9.29 sq. m.
Price
$299
 Linked product
Linked product





10' x 10' Bala Bunkie
Bala Bunkie Cabin Design
Product ID:Pricing
$299
-
-

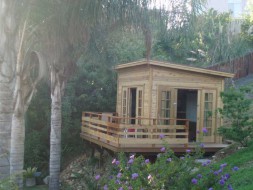
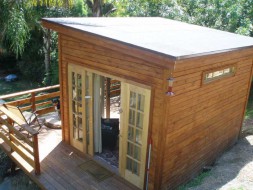
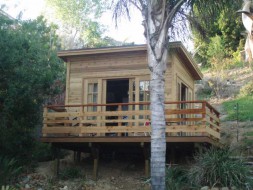
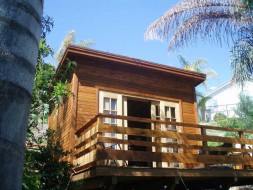
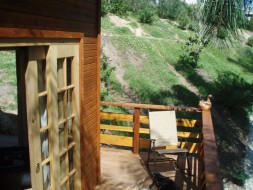
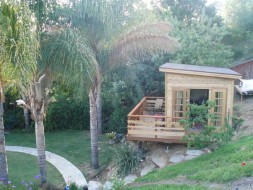
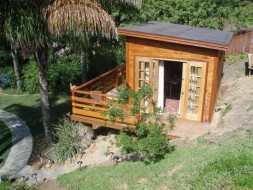
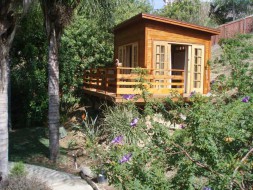

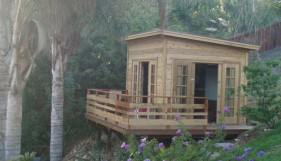
Cabin Plans
10' x 12' Urban Studio
Plan ID: 2719This gorgeous 10x12 Cedar Urban Studio small cabin plan from San Diego, California made with sliding double french doors has a breathtaking view. It is inviting and impossible to resist!
Plan Size
120 sq. ft.
11.1 sq. m.
Price
$149
 Linked product
Linked product









10' x 12' Urban Studio
Urban Studio
Product ID:This gorgeous Urban Studio boasts a breathtaking view! Call us to customize this building to your liking.
Pricing
$149

-

