
- Home /
- Building Plans
All Building Plans
We have started you off with a selection of some of our favorite True North Plans. Use the filter buttons to find exactly what you are looking for.
Filter
- Category
-
STYLE
Select a product to view styles.
-
- Size
-
6.0540.0
-
- Modern
- New Plan Photos
All Building Plans
Search hundreads of plan project photos to find exactly what you're looking for. Click to add to cart or customize.
-

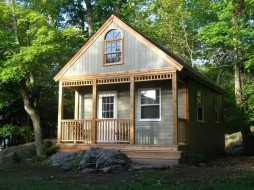
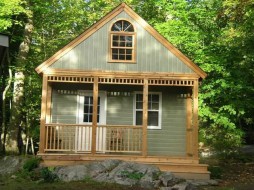

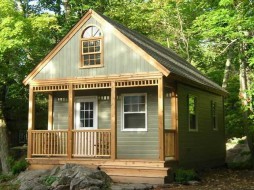
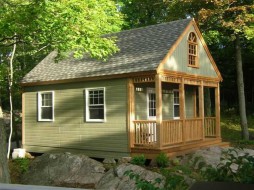
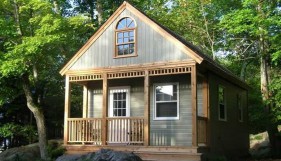
Cabin Plans
16' x 24' Cheyenne
Plan ID: 3538This stunning 16ft x 24ft Cheyenne features a 4' porch, Canexel maintenance-free siding with cedar trim - the blend of natural and man-made products helps this building feel right at home amongst the trees.
Plan Size
384 sq. ft.
35.6 sq. m.
Price
$259
 Linked product
Linked product





16' x 24' Cheyenne
Cheyenne Cabin
Product ID:Pricing
$259

-
-

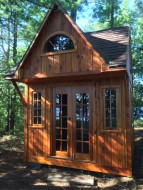

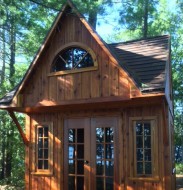
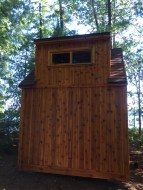
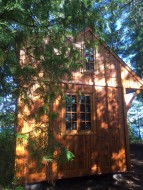
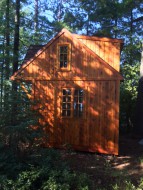
Cabin Plans
10' x 10' Bala Bunkie
Plan ID: 5592This 10 x 10 Bala bunkie cabin design located in Ohio has a lovely traditional look, featuring a fan arch window and a shed dormer. It is one customer's unique take on our ultimate bunkie.
Plan Size
sq. ft.
0 sq. m.
Price
$299
 Linked product
Linked product





10' x 10' Bala Bunkie
Bala Bunkie Cabin Design
Product ID:Pricing
$299
-
-

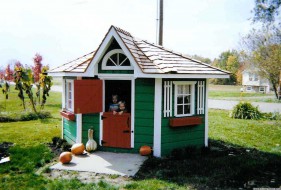

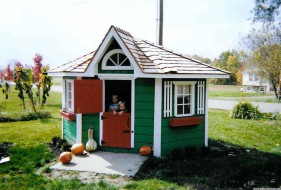
Playhouse Plans
8' Petite Pentagon
Plan ID: 3260This blended colorful 8ft Petite Pentagon Playhouse design from Fredricton, Ohio is built with a rough cedar siding, fixed shutters and a flower box. It is awesome!
Plan Size
64 sq. ft.
5.94 sq. m.
Price
$99
 Linked product
Linked product


8' Petite Pentagon
Petite Pentagon Playhouse
Product ID:Our 8ft Petite Pentagon playhouse is home to Ohio and comes with rough cedar siding; Our Catalina design shines through with this amazing paint job! The playhouse dutch doors make it fun to come in and out.
Pricing
$99

-
-

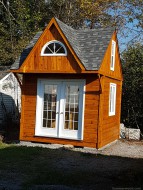

Cabin Plans
10' x 10' Bala Bunkie
Plan ID: 5680This 10' x 10' Bala bunkie cabin plan located in Toronto, ON features beautiful double doors and windows and a drop down ladder that leads to the loft. Your perfect comfortable camping spot.
Plan Size
10' x 10'=100 sq. ft.
0.92 sq. m.
Price
$299
 Linked product
Linked product

10' x 10' Bala Bunkie
Bala bunkie plan
Product ID:Pricing
$299
-
-

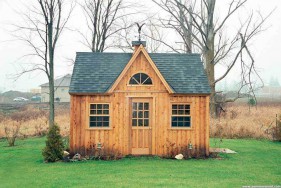
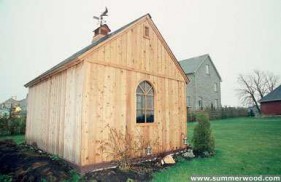
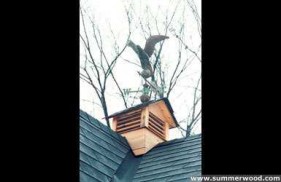
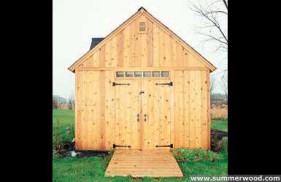
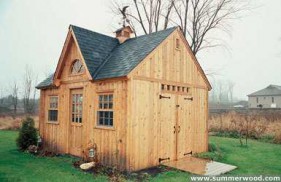

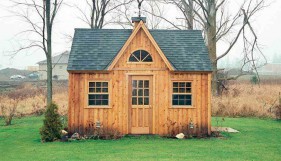
Cabin Plans
12' x 16' Telluride
Plan ID: 3494Home in Claremont, Ontario, this 12ft x 16ft Telluride is fitted with a black rooster weathervane, double french doors, a dormer and sash windows. Let there be light!
Plan Size
192 sq. ft.
17.8 sq. m.
Price
$199
 Linked product
Linked product






12' x 16' Telluride
Telluride Cedar Workspace
Product ID:Pricing
$199

-
-

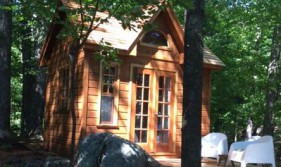

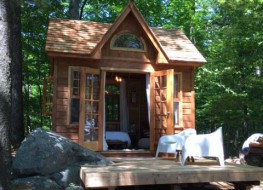
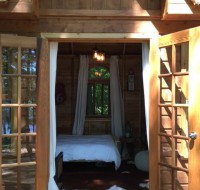
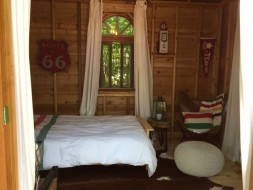
Cabin Plans
9' x 12' Copper Creek
Plan ID: 5648This nice 9ft x12ft Copper Creek Cabin Plan is located in Colorado. It is finished with Cedar Shingles and French Double Doors.
Plan Size
108 sq. ft.
10.0 sq. m.
Price
$149
 Linked product
Linked product




9' x 12' Copper Creek
Cooper Creek cabin plan
Product ID:Pricing
$149
-
-

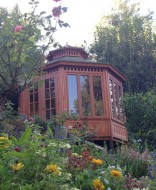
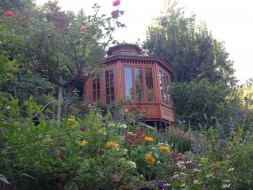

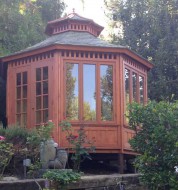
Gazebo Plans
12' San Cristobal
Plan ID: 3095This 12ft San Cristobal gazebo plan in Encino, California has a dark brown appearance with enclosed glass doors and windows. It is nice a lookout point!
Plan Size
121 sq. ft.
11.2 sq. m.
Price
$199
 Linked product
Linked product



12' San Cristobal
San Cristobal Garden Gazebo
Product ID:The wide French doors and extended windows are an excellent modification which allows for an all rounded view from inside this Californian gazebo. What a lovey spot to take in the views.
Pricing
$199

-
-

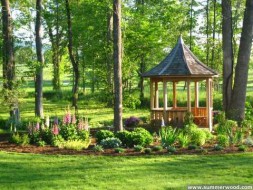
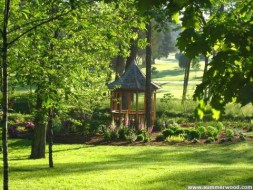

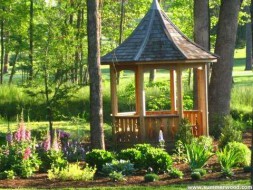
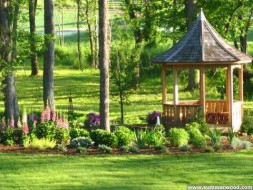
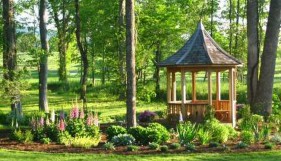
Gazebo Plans
8' Tattle Creek
Plan ID: 2833A simple 8ft Tattle Creek gazebo design built in Keswick, Virginia has an open structure in the outdoor setting. A great resting place for shade.
Plan Size
56 sq. ft.
5.20 sq. m.
Price
$99
 Linked product
Linked product





8' Tattle Creek
Tattle Creek
Product ID:The Tattle Creek is the quintessential addition to any yard. It provides shade and a sense of atmosphere that only Summerwood can provide.
Pricing
$99

-
-

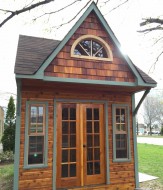

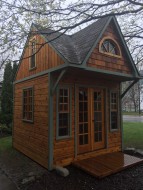
Cabin Plans
10' x 10' Bala Bunkie
Plan ID: 5355N/A
Plan Size
100 sq. ft.
9.29 sq. m.
Price
$299
 Linked product
Linked product


10' x 10' Bala Bunkie
Bala Bunkie Design
Product ID:Pricing
$299
-
-

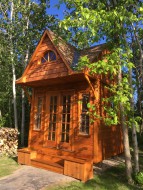

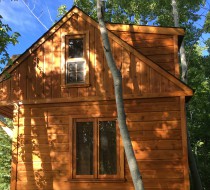
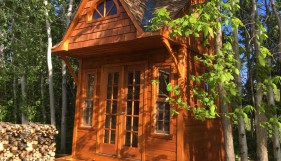
Cabin Plans
10' x 10' Bala Bunkie
Plan ID: 5620Nestled among the trees is a 10 x 10 Bala Bunkie cabin plan in Massachusetts. Featuring 20-Lite French Doors and opening Sash windows. The perfect little cottage on a hill!
Plan Size
100 sq. ft.
9.29 sq. m.
Price
$299
 Linked product
Linked product



10' x 10' Bala Bunkie
Bala Bunkie Cabin Plan
Product ID:Pricing
$299

-
-

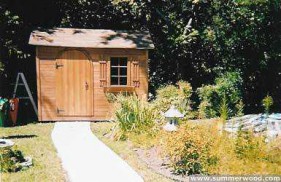

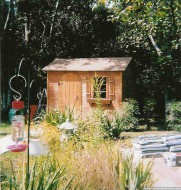
Garden Shed Plans
6' x 8' Bar Harbor
Plan ID: 1473This sturdy 6ft x 8ft Bar Harbor shed seen here in Houston, Texas provides a stylish and practical storage area for anything from your tools, to yard machinery, to toddlers' toys! A saltbox style roof and solid Dutch door keeps the elements at bay!
Plan Size
48 sq. ft.
4.45 sq. m.
Price
$69
 Linked product
Linked product


6' x 8' Bar Harbor
Bar Harbor Tool Shed
Product ID:Garden tools, yard machinery, toddlers' toys will find a port in any storm with our sturdy 6ft x 8ft Bar Harbor shed seen here in Houston, Texas. A saltbox style roof and solid Dutch door keeps the elements at bay!
Pricing
$69
-
-

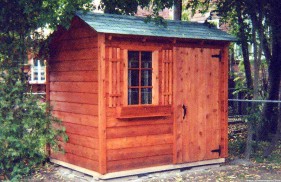

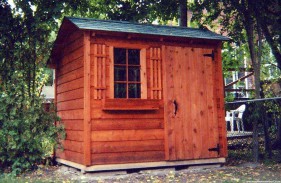
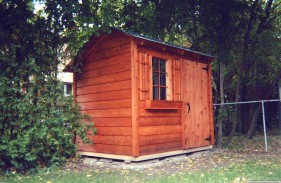
Garden Shed Plans
6' x 8' Bar Harbor
Plan ID: 1483Note the back slanting saltbox roof, a distinguishing feature on our Bar Harbor garden sheds. It lets you use spaces beneath branches, awnings and other overhangs.
Plan Size
48 sq. ft.
4.45 sq. m.
Price
$69
 Linked product
Linked product



6' x 8' Bar Harbor
Bar Harbor Shed
Product ID:Note the back slanting saltbox roof, a distinguishing feature on our Bar Harbor garden sheds. It lets you use spaces beneath branches, awnings and other overhangs.
Pricing
$69
-

