
- Home /
- Building Plans
All Building Plans
We have started you off with a selection of some of our favorite True North Plans. Use the filter buttons to find exactly what you are looking for.
Filter
- Category
-
STYLE
Select a product to view styles.
-
- Size
-
6.0540.0
-
- Modern
- New Plan Photos
All Building Plans
Search hundreads of plan project photos to find exactly what you're looking for. Click to add to cart or customize.
-

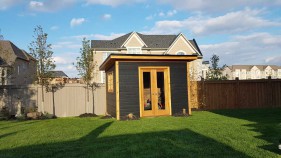

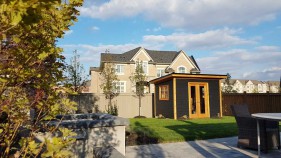
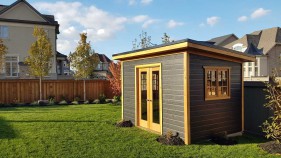
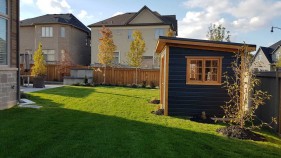
Primary navigation
9' x 12' Urban Studio
Plan ID: 5708The contemporary modern style of this 9’ x 12’ Urban Studio creates the ultimate home home studio space in its Brampton, Ontario backyard. Featuring maintenance free Canexel siding in black and double French doors.
Plan Size
9' x 12' = 108 sq. ft.
0.83 sq. m.
Price
$149
 Linked product
Linked product




9' x 12' Urban Studio
Urban Studio home studio plan
Product ID:Pricing
$149

-
-

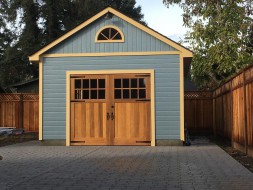

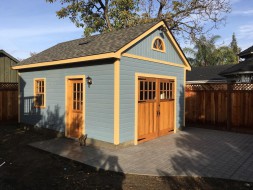
Primary navigation
14' x 20' Highlands
Plan ID: 5781This recent backyard addition to a home in San Jose, CA is gorgeous! The scotia blue siding takes this garage to the next level. A generous 14’ x 20’, this Highlands garage provides ample space for all your storage necessities. You can also customize this
Plan Size
280 sq. ft.
26.0 sq. m.
Price
$259

 Linked product
Linked product


14' x 20' Highlands
Highlands Garage plan
Product ID:Pricing
$259

-
-

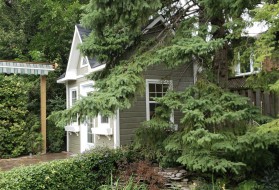

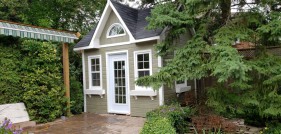
Primary navigation
9' x 11' Copper Creek
Plan ID: 5793This quaint 9' x 11 Copper Creek would compliment any home! Located in Chicago, Illinois, features Canexel siding in Acadia, French 15-lite single door and single hung windows for additional light.
Plan Size
99 sq. ft.
9.19 sq. m.
Price
$149
 Linked product
Linked product


9' x 11' Copper Creek
Cooper Creek shed plan
Product ID:Pricing
$149
-
-

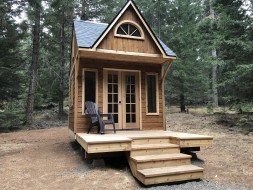

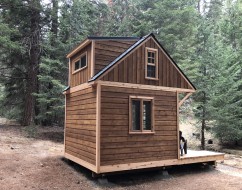
Primary navigation
10' x 10' Bala Bunkie
Plan ID: 5803Situated in Ashland, Oregon, this marvellous 10’ x 10’ Bala Bunkie features a fan arched window and 20-Lite French double doors. Hidden among the trees, this bunkie creates a perfect atmosphere for relaxing and enjoying the time with family and friends.
Plan Size
100 sq. ft.
9.29 sq. m.
Price
$299
 Linked product
Linked product


10' x 10' Bala Bunkie
Bala Bunkie cabin Plan
Product ID:Pricing
$299
-
-

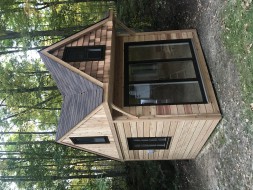

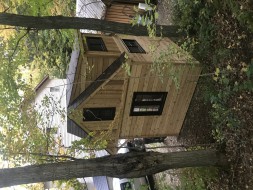
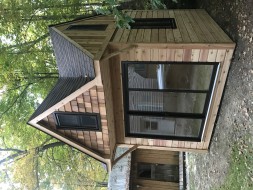
Primary navigation
10' x 10' Bala Bunkie
Plan ID: 5815This awe-inspiring Bala Bunkie situated in Godfrey, Ontario makes a statement and is sure to turn heads. It features a 7.5' sliding patio door and asphalt shingles.
Plan Size
100 sq. ft.
9.29 sq. m.
Price
$249
 Linked product
Linked product



10' x 10' Bala Bunkie
Bala Bunkie Cabin Plan
Product ID:Pricing
$249

-
-

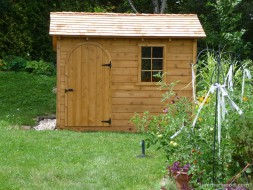

Garden Shed Plans
8' x 10' Bar Harbor
Plan ID: 5664A beautiful 8' x 10' Bar harbor backyard shed plan is installed in Toronto, ON with an arched door and a window. This simple shed need not be used for storage alone, you decide!
Plan Size
8' x 10'=80 sq. ft.
0.74 sq. m.
Price
$99
 Linked product
Linked product

8' x 10' Bar Harbor
Bar harbor shed plan
Product ID:Pricing
$99
-
-

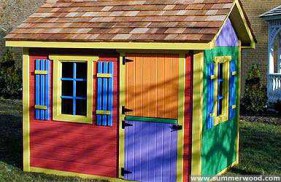

Playhouse Plans
5' x 7' Bear Club
Plan ID: 2797Charming 5x7ft Bear Club Playhouse plan from Omaha, Nebraska built with a playhouse dutch. It is easy to paint. It is fun.
Plan Size
35 sq. ft.
3.25 sq. m.
Price
$69
 Linked product
Linked product

5' x 7' Bear Club
Bear Club Playhouse
Product ID:Perfect for the kids, a pint-sized version of sheds, this Nebraska playhouse is designed for fun; it can be easily re-painted to fit your lifestyle. Customize your own playhouse on our website.
Pricing
$69

-
-

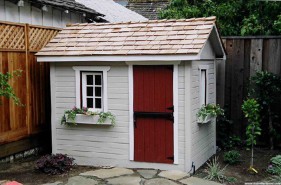

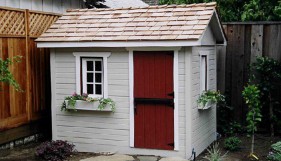
Playhouse Plans
5' x 7' Bear Club
Plan ID: 3272Our 5x7 Bear Club Playhouse design from Minneapolis, Minnesota is put together with cedar shingles and dutch doors. A nice place for children to have fun away from home with friends.
Plan Size
35 sq. ft.
3.25 sq. m.
Price
$69
 Linked product
Linked product


5' x 7' Bear Club
Bear Club Playhouse
Product ID:Our 5ft x 7ft Bearclub playhouse resides in Minnesota with cedar shingles and dutch doors, it gives your children room to have fun with thier friends. After spending time in this playhouse they might never want to come inside
Pricing
$69

-
-

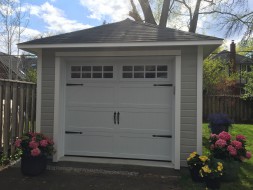

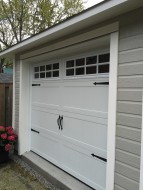
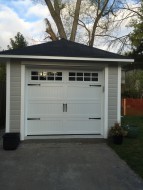
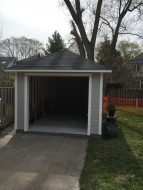
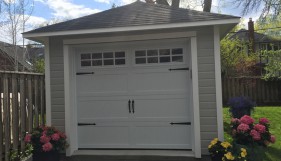
Garage Plans
12' x 20' Archer
Plan ID: 5560Vermont
Plan Size
240 sq. ft.
22.2 sq. m.
Price
$199
 Linked product
Linked product





12' x 20' Archer
Archer Garage Plans
Product ID:Pricing
$199

-
-

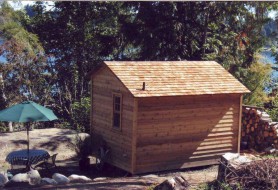

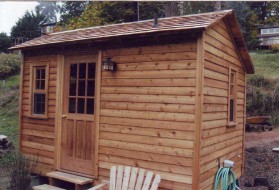
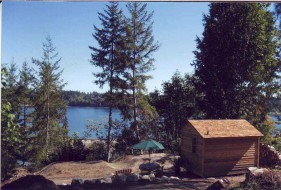
Garden Shed Plans
8' x 12' Bar Harbor
Plan ID: 1555This Bar Harbor is great for storing boating, fishing, of patio equipment. D6 door and P3 windows all around let in plenty of natural light.
Plan Size
96 sq. ft.
8.91 sq. m.
Price
$99
 Linked product
Linked product



8' x 12' Bar Harbor
Bar Harbor Shed
Product ID:This Bar Harbor is great for storing boating, fishing, of patio equipment. D6 door and P3 windows all around let in plenty of natural light.
Pricing
$99
-
-

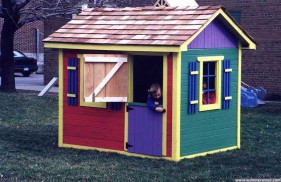

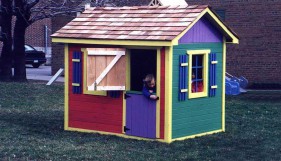
Playhouse Plans
5' x 7' Bear Club
Plan ID: 3268This 5x7 Cedar Bear Club kid playhouse plan built in Toronto, Ontario has a playhouse dutch, plexiglass safety windows with child-proof and a dutch door. It looks like a fun family project that everyone took part in.
Plan Size
35 sq. ft.
3.25 sq. m.
Price
$69
 Linked product
Linked product


5' x 7' Bear Club
Bear Club
Product ID:Looks like these parents and their daughter had fun painting her playhouse featuring plexiglass safety windows and a dutch door located in Toronto. Looks like these parents had fun with the paintbrush!
Pricing
$69

-
-

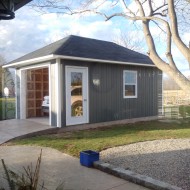

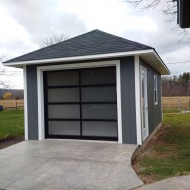
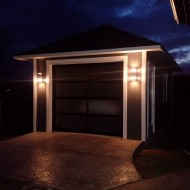
Garage Plans
12' x 20' Archer
Plan ID: 5522N/A
Plan Size
240 sq. ft.
22.2 sq. m.
Price
$199
 Linked product
Linked product



12' x 20' Archer
Archer garage plan
Product ID:Pricing
$199

-
