
- Home /
- Building Plans
All Building Plans
We have started you off with a selection of some of our favorite True North Plans. Use the filter buttons to find exactly what you are looking for.
Filter
- Category
-
STYLE
Select a product to view styles.
-
- Size
-
6.0540.0
-
- Modern
- New Plan Photos
All Building Plans
Search hundreads of plan project photos to find exactly what you're looking for. Click to add to cart or customize.
-

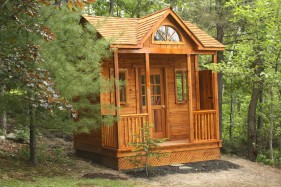
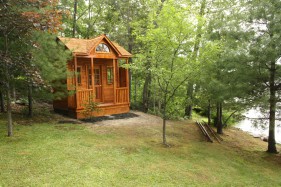

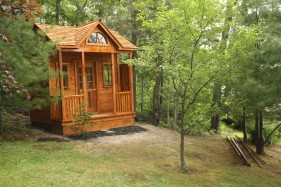
Cabin Plans
10' x 10' Canmore
Plan ID: 2843This 10x10 Canmore rustic cabin plan from Muskoka Lakes, Ontario has a stain wood siding and built like a countryside setting of traditional design. This cabin is fabulous for a homely experience in a Canadian forest.
Plan Size
100 sq. ft.
9.29 sq. m.
Price
$149
 Linked product
Linked product



10' x 10' Canmore
Canmore Cabin
Product ID:Located in Muskoka Lakes, ON this 10 x 10 Canmore Cabin feels like home in this Canadian forest while its traditional design creates a countryside setting. Customize your own building on our website.
Pricing
$149

-
-

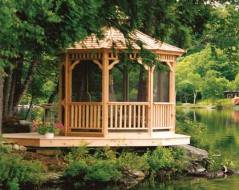

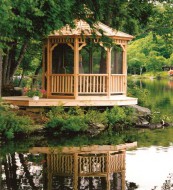
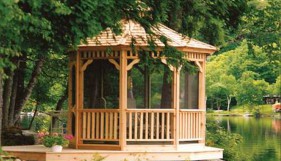
Gazebo Plans
8' Monterey
Plan ID: 3123A simple 8ft Monterey gazebo design in has an enclosed structure with a natural finish and detailed railings. The perfect place to watch the sunset rise.
Plan Size
56 sq. ft.
5.20 sq. m.
Price
$99
 Linked product
Linked product



8' Monterey
Monterey
Product ID:What a beautiful scene. This gazebo provides the perfect spot to snuggle up and watch the sunset.
Pricing
$99

-
-

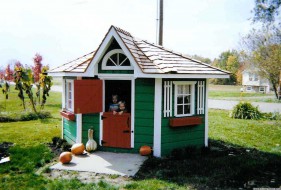

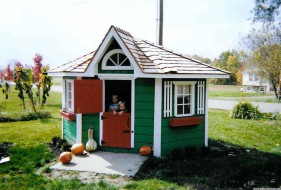
Playhouse Plans
8' Petite Pentagon
Plan ID: 3260This blended colorful 8ft Petite Pentagon Playhouse design from Fredricton, Ohio is built with a rough cedar siding, fixed shutters and a flower box. It is awesome!
Plan Size
64 sq. ft.
5.94 sq. m.
Price
$99
 Linked product
Linked product


8' Petite Pentagon
Petite Pentagon Playhouse
Product ID:Our 8ft Petite Pentagon playhouse is home to Ohio and comes with rough cedar siding; Our Catalina design shines through with this amazing paint job! The playhouse dutch doors make it fun to come in and out.
Pricing
$99

-
-

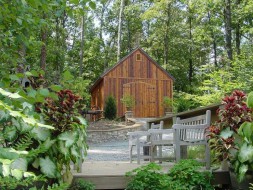
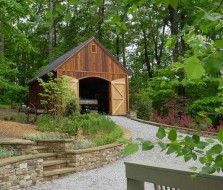
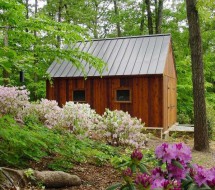

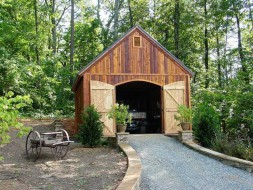
Garden Shed Plans
16' x 20' Telluride
Plan ID: 3608Our 16ft x 20ft Telluride DIY garage plan in Atlanta, Georgia is great for storage purposes with its rough Cedar siding and rough Cedar siding. You will enjoy having a large space in your backyard to storage items.
Plan Size
320 sq. ft.
29.7 sq. m.
Price
$259
 Linked product
Linked product




16' x 20' Telluride
Telluride
Product ID:Pricing
$259
-
-

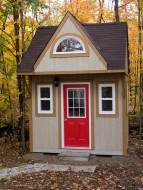

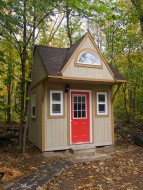
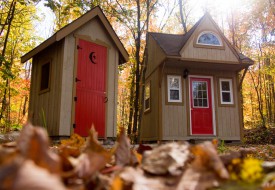
Cabin Plans
10' x 10' Bala Bunkie
Plan ID: 5590In Colorado, this 10 x 10 Bala bunkie plan features a decorative dormer and rough cedar siding for a truly beautiful design. A perfect place to hide away for the weekend!
Plan Size
100 sq. ft.
9.29 sq. m.
Price
$299
 Linked product
Linked product



10' x 10' Bala Bunkie
Bala Bunkie Cabin Plan
Product ID:Pricing
$299
-
-

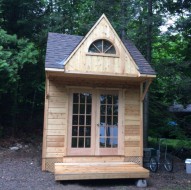

Cabin Plans
10' x 10' Bala Bunkie
Plan ID: 5626This lovely 10 ft x 10ft Bala Bunkie Design is settled in Indiana. Stylish and cozy, it features French Double Doors which allows an inflow of light and seems to invite you in.
Plan Size
100 sq. ft.
9.29 sq. m.
Price
$299
 Linked product
Linked product

10' x 10' Bala Bunkie
Bala Bunkie Cabin Design
Product ID:Pricing
$299
-
-

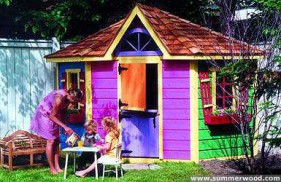

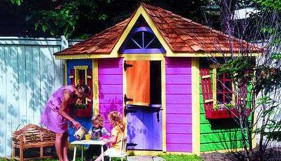
Playhouse Plans
8' Petite Pentagon
Plan ID: 2805This 8ft Cedar Petite Pentagon playhouse design situated in Toronto, Ontario with features that includes plexiglass safety windows, flower-box and a dutch door. It has plenty of room for all kinds of fun activities.
Plan Size
64 sq. ft.
5.94 sq. m.
Price
$99
 Linked product
Linked product


8' Petite Pentagon
Petite Pentagon
Product ID:This 8 ft Toronto kids playhouse with plexiglass safety windows and a dutch door will encourage little imaginations to soar, stained in bright colors. We know the kids will love it!
Pricing
$99

-
-

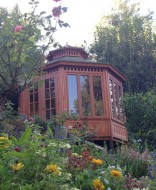
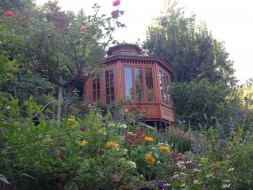

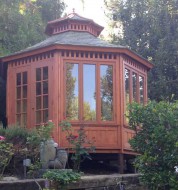
Gazebo Plans
12' San Cristobal
Plan ID: 3095This 12ft San Cristobal gazebo plan in Encino, California has a dark brown appearance with enclosed glass doors and windows. It is nice a lookout point!
Plan Size
121 sq. ft.
11.2 sq. m.
Price
$199
 Linked product
Linked product



12' San Cristobal
San Cristobal Garden Gazebo
Product ID:The wide French doors and extended windows are an excellent modification which allows for an all rounded view from inside this Californian gazebo. What a lovey spot to take in the views.
Pricing
$199

-
-

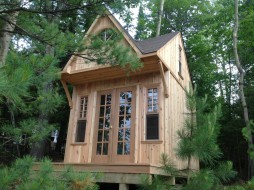
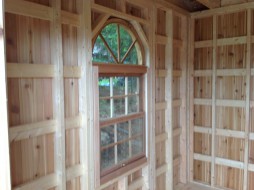
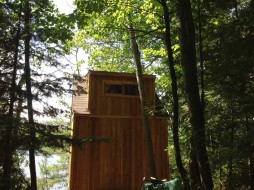
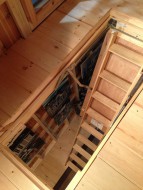
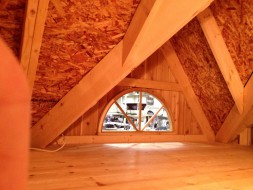
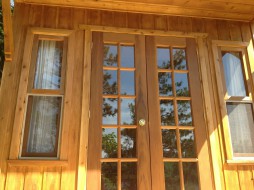
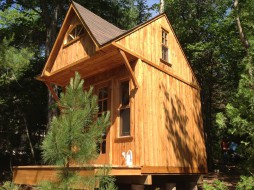
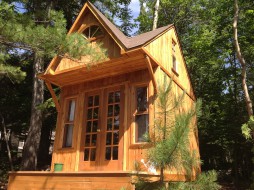
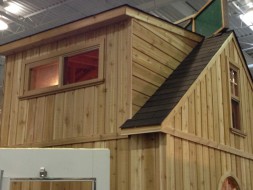

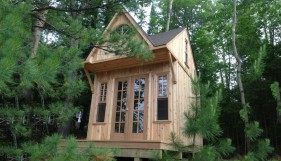
Cabin Plans
10' x 10' Bala Bunkie
Plan ID: 3192This 10x10 cedar Glen Echo large cabin plan from Temagami, Ontario has100 square foot of space with a pine loft, pull down attic ladder and a 3 foot front overhang. It is perfect for housing a large family.
Plan Size
100 sq. ft.
9.29 sq. m.
Price
$299
 Linked product
Linked product










10' x 10' Bala Bunkie
Bala bunkie plan
Product ID:This cabin from Ontario, has been given a host of major upgrades - a pine loft, pull down attic ladder, two dormers as well as a 3 foot front overhang! A 100 suqare foot of space to house your whole family.
Pricing
$299

-
-

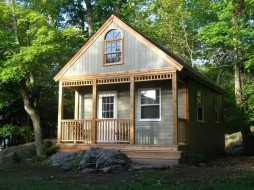
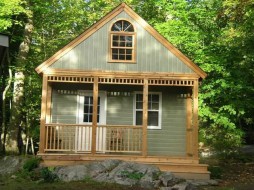

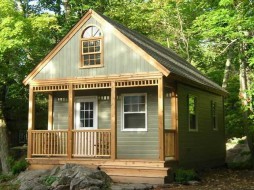
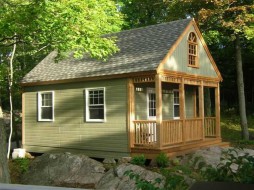
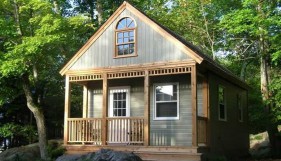
Cabin Plans
16' x 24' Cheyenne
Plan ID: 3538This stunning 16ft x 24ft Cheyenne features a 4' porch, Canexel maintenance-free siding with cedar trim - the blend of natural and man-made products helps this building feel right at home amongst the trees.
Plan Size
384 sq. ft.
35.6 sq. m.
Price
$259
 Linked product
Linked product





16' x 24' Cheyenne
Cheyenne Cabin
Product ID:Pricing
$259

-
-

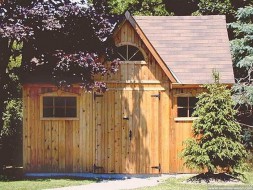

Garden Shed Plans
12' x 16' Telluride
Plan ID: 5439The builders of this favorite 12ft x 16ft Telluride cabin must have wanted privacy; located in a quiet backyard in Ohio and fitted with a cute dormer. Our certical cedar siding is included with all Telluride's.
Plan Size
192 sq. ft.
17.8 sq. m.
Price
$199
 Linked product
Linked product

12' x 16' Telluride
Telluride
Product ID:Pricing
$199
-
-

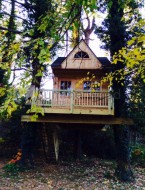

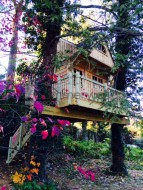
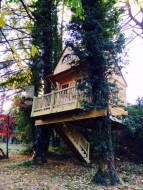
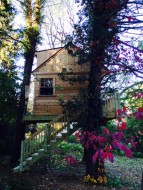
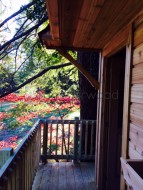
Cabin Plans
10' x 10' Bala Bunkie
Plan ID: 5596Situtated between two trees In Tennessee, this 10 x 10 Bala Bunkie cabin design features a bar window and a deluxe single door. It is placed in a beautiful autumn setting and is used as a treehouse.
Plan Size
100 sq. ft.
9.29 sq. m.
Price
$299
 Linked product
Linked product





10' x 10' Bala Bunkie
Bala Bunkie Cabin Design
Product ID:Pricing
$299
-

