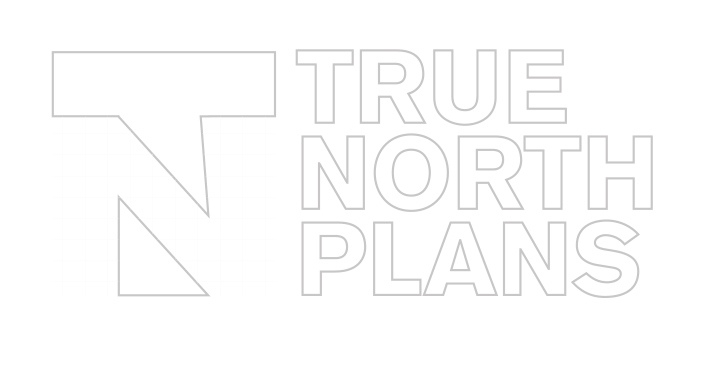
All Building Plans
We have started you off with a selection of some of our favorite True North Plans. Use the filter buttons to find exactly what you are looking for.
Sonoma
Pool House Plans
Priced From
$69.00
Fall in love with the classic architectural design of the Sonoma pool cabana plan. This DIY pool shed project is one the whole family will enjoy. It also doubles perfectly as a guest house, bringing chic style to any outdoor space.
Sonoma Specifications
- Hip
- 7/12 (30 degrees)
- 76.5” (6’4”), may be increased
- 6” on all four sides, may be increased
- 2x4 studs
- 2x4, 2x6, 2x8, or 2x10 roof rafters (dependant on size of structure and overhang), 7/16” OSB sheathing
- 5/8” T&G plywood, 2x4 PT floor joists, 2x6 PT runners
Sonoma Features

 Share
Share








