
- Home /
- Building Plans
All Building Plans
We have started you off with a selection of some of our favorite True North Plans. Use the filter buttons to find exactly what you are looking for.
All Building Plans
Search hundreads of plan project photos to find exactly what you're looking for. Click to add to cart or customize.
-

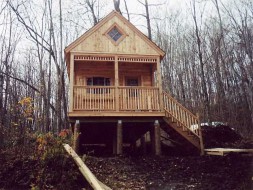

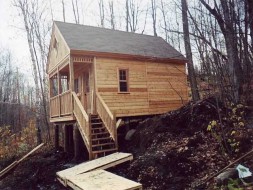
Cabin Plans
14' x 24' Cheyenne
Plan ID: 3174A 14x14 Cheyenne cabin plan is located at Kinmount, Ontario produced with a stylish classic square window, and a sliding window. It is as big as a house and has an exclusive view of the woods when sitting up high.
Plan Size
336 sq. ft.
31.2 sq. m.
Price
$259
 Linked product
Linked product


14' x 24' Cheyenne
Cheyenne
Product ID:This Cheyenne looks majestic, sitting up high, looking out over the beautiful scenery. The ASC1 Square window fits perfectly with the roof style of the Cheyenne.
Pricing
$259

-
-

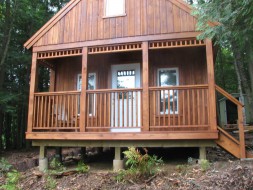
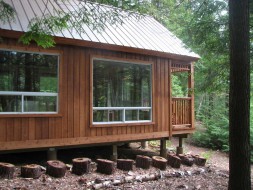

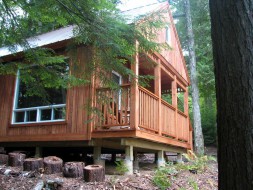
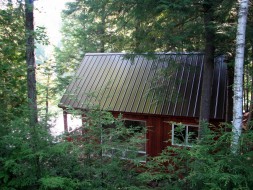
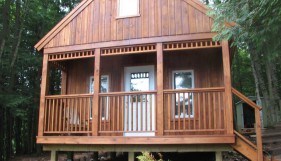
Cabin Plans
16' x 24' Cheyenne
Plan ID: 3168This stylish 16x24 Cheyenne rustic cabin plan located in North Kawartha, Ontario is built with lite single door and casement windows. This cabin has a modern upgrade and a lasting rustic beauty that is prefect for family getaway.
Plan Size
384 sq. ft.
35.6 sq. m.
Price
$259
 Linked product
Linked product





16' x 24' Cheyenne
Cheyenne Cedar Cabin
Product ID:This Cheyenne cabin located in a secluded Ontario forest maintains its rustic beauty, but gets a modern boost from the customer supplied windows and doors. Perfect for a weekend getaway with the family.
Pricing
$259

-
-

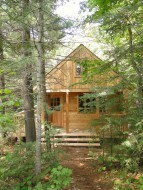
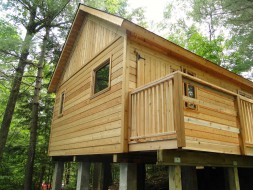

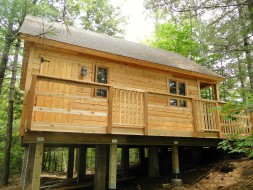
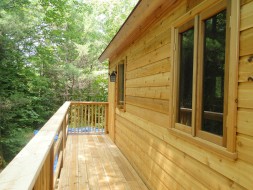
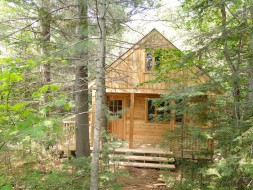
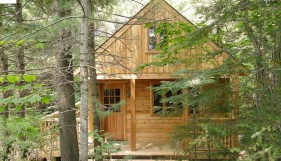
Cabin Plans
16' x 24' Cheyenne
Plan ID: 3170A classy 16x24 Cheyenne rustic cabin plan from Val-des-monts, Quebec has a natural soft cedar siding and a bunkie window with an outter space. It is perfect for a BBQ party during the summer season in the woods.
Plan Size
384 sq. ft.
35.6 sq. m.
Price
$259
 Linked product
Linked product






16' x 24' Cheyenne
Cheyenne Wood Cabin
Product ID:This Quebec cabin with a front bunkie is so spacious that its owners use it to host lakeside summer parties for their friends and family all summer long! Its roomy enough to fit the whole family comfortably.
Pricing
$259

-
-

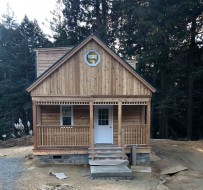

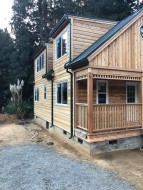
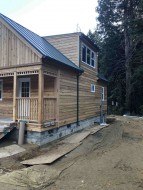
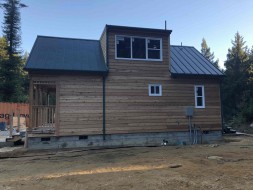
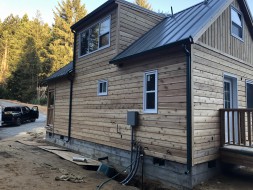
Cabin Plans
18' x 30' Cheyenne
Plan ID: 5748This beautiful 18' x 30' cabin plan located on the outskirts of Mississauga featured with rough cedar channels is bound to make you fall in love with it. It is functional yet classic back country cabin.
Plan Size
540 sq. ft.
50.1 sq. m.
Price
$349
 Linked product
Linked product





18' x 30' Cheyenne
Cheyenne Cabin Plan
Product ID:Pricing
$349
-
-

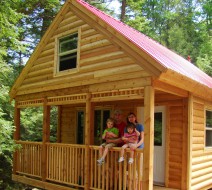

Cabin Plans
16' x 24' Cheyenne
Plan ID: 5643A gorgeous family located in Oregon got a 16 x 24 Cheyenne Cabin Plan customized with Cedar Log Cabin siding and a single Arts & Craft 3-Lite door. It proves to be a lovely spot for the whole family to relax and enjoy.
Plan Size
384 sq. ft.
35.6 sq. m.
Price
$259
 Linked product
Linked product

16' x 24' Cheyenne
Cheyenne cabin plan
Product ID:Pricing
$259

-
-

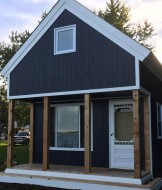

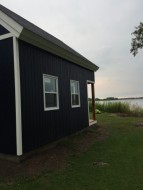
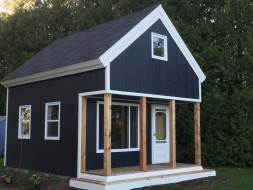
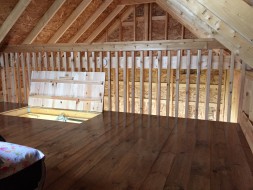
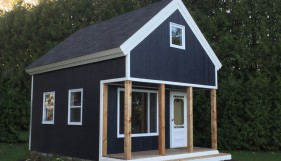
Cabin Plans
14' x 20' Cheyenne
Plan ID: 5586A 14' x 20' Custom Cheyenne Cabin Plan in New York features Canexel Midnight Blue Siding, which stands out next to the white trim. The design is traditional, yet timeless and is perfect for any cottage land.
Plan Size
280 sq. ft.
26.0 sq. m.
Price
$229
 Linked product
Linked product





14' x 20' Cheyenne
Cheyenne Cabin Plan
Product ID:Pricing
$229

-
-

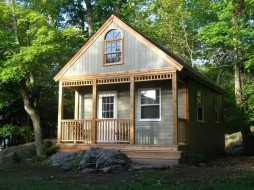
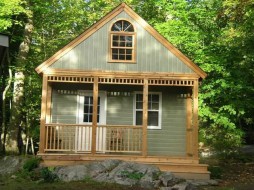

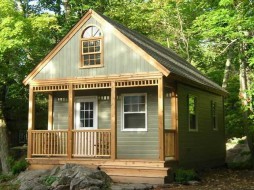
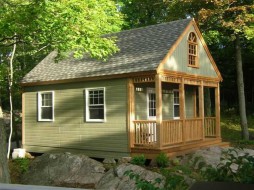
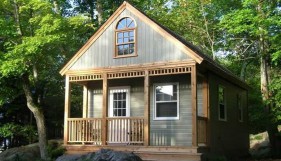
Cabin Plans
16' x 24' Cheyenne
Plan ID: 3538This stunning 16ft x 24ft Cheyenne features a 4' porch, Canexel maintenance-free siding with cedar trim - the blend of natural and man-made products helps this building feel right at home amongst the trees.
Plan Size
384 sq. ft.
35.6 sq. m.
Price
$259
 Linked product
Linked product





16' x 24' Cheyenne
Cheyenne Cabin
Product ID:Pricing
$259

-
-

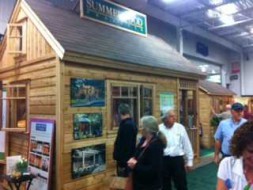
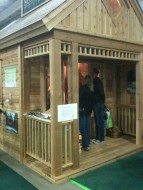
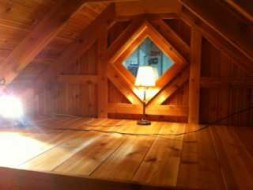

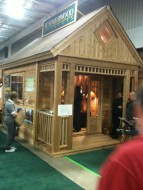
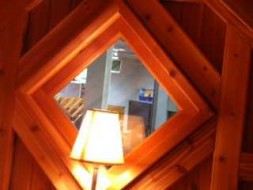
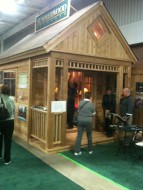
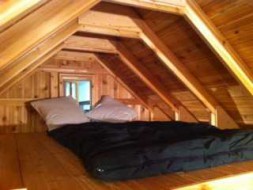
Cabin Plans
10' x 16' Cheyenne
Plan ID: 2849Cheyenne display model for the Spring Cottage Life Show 2012.
Plan Size
160 sq. ft.
14.8 sq. m.
Price
$149
 Linked product
Linked product







10' x 16' Cheyenne
Cheyenne Display Model
Product ID:Cheyenne display model for the Spring Cottage Life Show 2012.
Pricing
$149
-
-

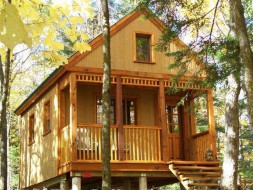

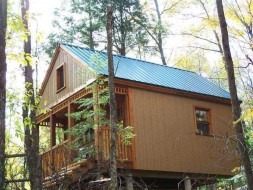
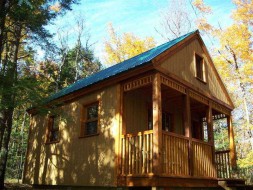
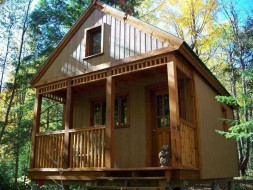
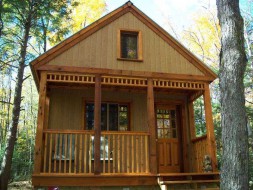
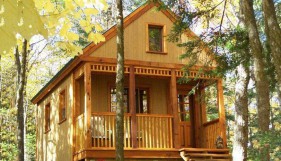
Cabin Plans
14' x 20' Cheyenne
Plan ID: 3172A great spot to enjoy the Ontario woods, this spacious 14' x 20' Cheyenne cabin is a great place to getaway with the family during the weekends. This cabin was delivered in a pre-cut kit format.
Plan Size
280 sq. ft.
26.0 sq. m.
Price
$259
 Linked product
Linked product






14' x 20' Cheyenne
Cedar Cheyenne Cabin
Product ID:A great spot to enjoy the Ontario woods, this spacious 14' x 20' Cheyenne cabin is a great place to getaway with the family during the weekends. This cabin was delivered in a pre-cut kit format.
Pricing
$259
-
-

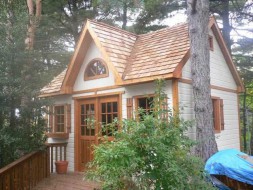
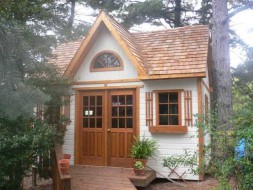

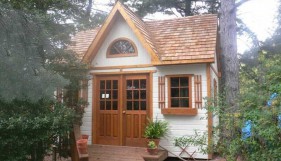
Cabin Plans
12' x 16' Copper Creek
Plan ID: 3176This 12x16 cedar Copper Creek cabin design built in Pittsburgh, Pennsylvania features a standard opening cedar window and a wooden vent providing a great space to enjoy the outdoor setting. It is a superb addition to any home!
Plan Size
192 sq. ft.
17.8 sq. m.
Price
$199
 Linked product
Linked product



12' x 16' Copper Creek
Copper Creek
Product ID:This 12' x 16' Copper Creek garden shed from Pittsburgh, PA creates a great space for storing equipment or enjoying the outdoor setting by camping. It is an excellent addition to one's home.
Pricing
$199
-
-

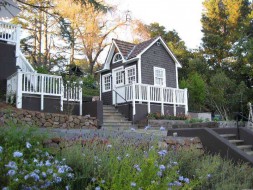
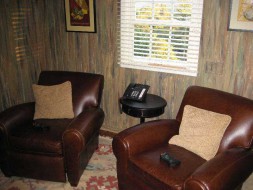
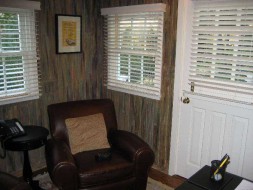
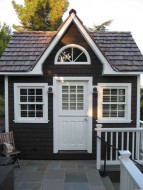
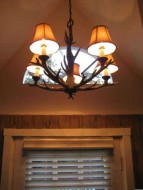
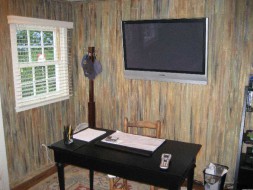

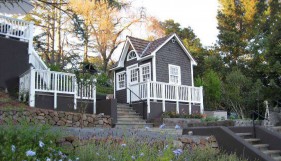
Cabin Plans
10' x12' Copper Creek
Plan ID: 3036This 10x12 cedar Copper Creek home studio design located in Woodside California has a fan arch window and is the perfect man cave to watch a game. This is a great place to relax and lounge with friends.
Plan Size
120 sq. ft.
11.1 sq. m.
Price
$149
 Linked product
Linked product







10' x12' Copper Creek
Copper Creek
Product ID:This Copper Creek Home Studio is affectionately called the "Man Haus" by it's owners. It's a place for the guys to get together and watch a game and relax. Click "details" to view interior pictures.
Pricing
$149

-
-

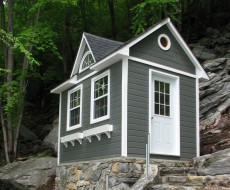

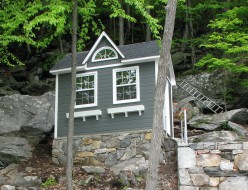
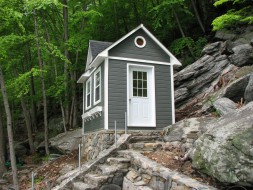
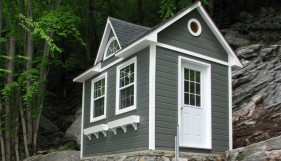
Cabin Plans
8' x 12' Copper Creek
Plan ID: 5622In Oregon, this 8 x 12 modern Copper Creek shed plan features a fan arch window and multiple single hung windows. Its granite canexel siding blends well with its surroundings while providing an exquisite and modern look.
Plan Size
96 sq. ft.
8.91 sq. m.
Price
$99
 Linked product
Linked product




8' x 12' Copper Creek
Copper Creek Modern Shed Plan
Product ID:Pricing
$99
-

