
- Home /
- Building Plans
All Building Plans
We have started you off with a selection of some of our favorite True North Plans. Use the filter buttons to find exactly what you are looking for.
All Building Plans
Search hundreads of plan project photos to find exactly what you're looking for. Click to add to cart or customize.
-

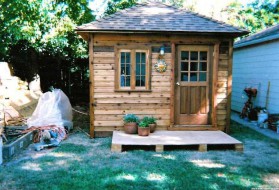

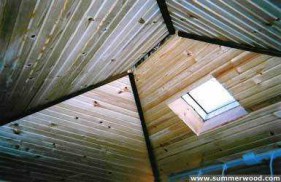
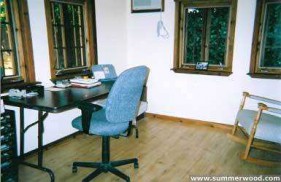
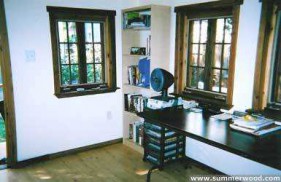
Backyard Studio Plans
10' x 12' Sonoma
Plan ID: 4120Our 10ft x 12ft Sonoma garden shed located in sunny California has beautiful rough cedar siding giving this building a natural cottage look. We suggested pine flooring and a cedar ceiling as additional options.
Plan Size
120 sq. ft.
11.1 sq. m.
Price
$149
 Linked product
Linked product




10' x 12' Sonoma
Sonoma Garden Shed
Product ID:Pricing
$149
-
-



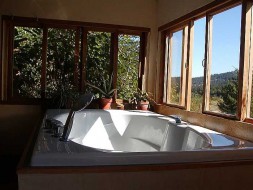
Backyard Studio Plans
10' x 12' Sonoma
Plan ID: 4122N/A
Plan Size
120 sq. ft.
11.1 sq. m.
Price
$149
 Linked product
Linked product


10' x 12' Sonoma
Sonoma
Product ID:Pricing
$149
-
-

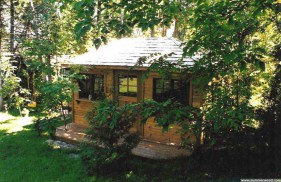

Backyard Studio Plans
10' x 14' Sonoma
Plan ID: 4124Tucked away in the far reaches of a lush garden, this studio can be used all year round. With its large windows, it provides large amounts of light.
Plan Size
140 sq. ft.
13.0 sq. m.
Price
$149
 Linked product
Linked product

10' x 14' Sonoma
Sonoma
Product ID:Pricing
$149
-
-

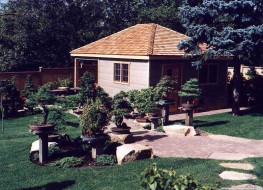

Backyard Studio Plans
10' x 16' Sonoma
Plan ID: 4126The landscaping around this Connecticut 10ft x 16ft garden shed is very stylish complementing the planed cedar channel siding and the custom overhang. This studio is wonderful to entertain guests and even host them.
Plan Size
160 sq. ft.
14.8 sq. m.
Price
$149
 Linked product
Linked product

10' x 16' Sonoma
Sonoma Garden Studio
Product ID:Pricing
$149
-
-

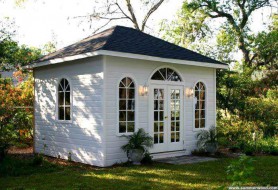

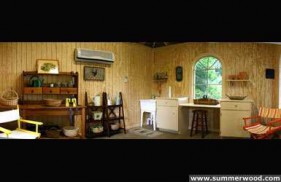
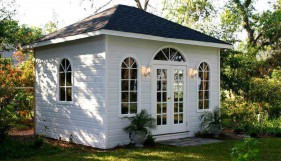
Backyard Studio Plans
12' x 14' Sonoma
Plan ID: 2701A 12x14 Sonoma pool house design built in Destin, Florida has a white siding which gives this building an elegant appeal. Imagine spending your weekend out on this beautiful backyard design.
Plan Size
168 sq. ft.
15.6 sq. m.
Price
$199
 Linked product
Linked product



12' x 14' Sonoma
Sonoma Backyard Shed
Product ID:This appealing 12x14 Sonoma design includes several 4-pane and 8-pane arched windows as well as a set of double french doors topped with an arched window. Let the sun shine on this elegant addition to this Florida backyard!
Pricing
$199

-
-

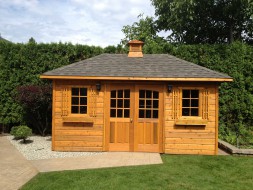

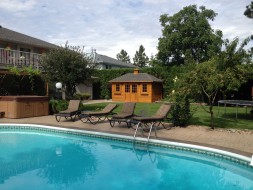
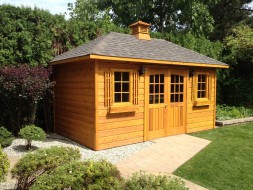
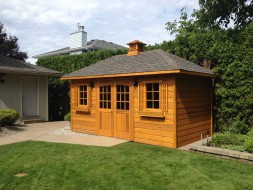
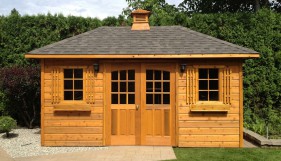
Cabin Plans
9' x 16' Sonoma
Plan ID: 3107This 9 X 16 Sonoma pool house design located in Kelowna, British Columbia has a double arched door with standard windows at the sides that is finished with a cupola on the roof. It is customized to maximize backyard space!
Plan Size
144 sq. ft.
13.3 sq. m.
Price
$149
 Linked product
Linked product





9' x 16' Sonoma
Sonoma Poolside Shed
Product ID:Customized to maximize the space of the backyard this Sonoma shed from Kelowna, BC has a custom shorter overhang to the backside to further maximize space. 9 ft x 16 ft of pure storage space!
Pricing
$149

-
-

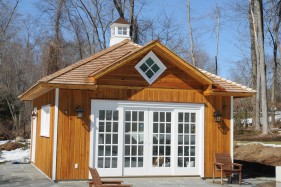
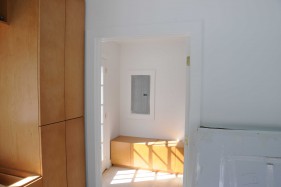
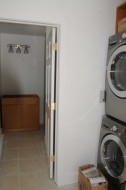
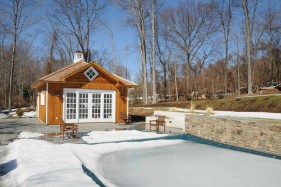

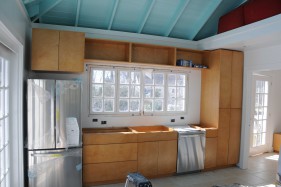
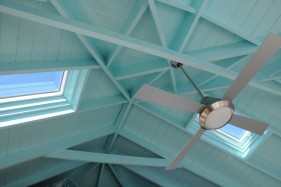
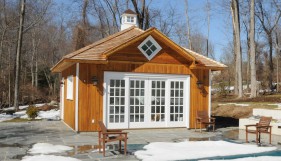
Cabin Plans
18' x 22' Sonoma
Plan ID: 3204A spacious 18x22 Sonoma pool cabana design built in New Canaan, Connecticut has a stained natural siding with beautiful white French doors. The contrasting effect gives this building a lovely finish.
Plan Size
396 sq. ft.
36.7 sq. m.
Price
$259
 Linked product
Linked product







18' x 22' Sonoma
Customized Sonoma Pool Cabana
Product ID:This large 18ft x 22ft design from New Canaan, CT provides the perfect space, convenient and comfortable for pool parties with family and friends. What a nice combination of Bifold Windows and Double French Doors!
Pricing
$259

-
-

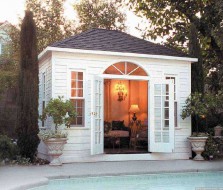
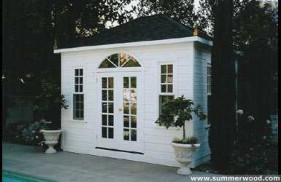
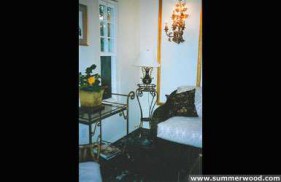
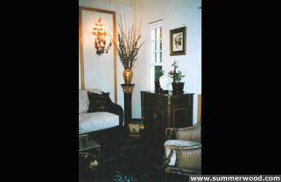

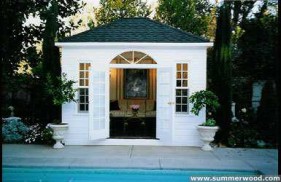
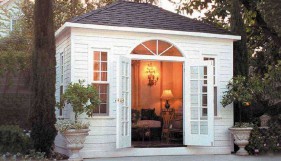
Backyard Studio Plans
10' x 12' Sonoma
Plan ID: 3302A 10x12 Sonoma pool cabana design in Modesto, California has an elegant plane white cedar siding and double French doors which adds to its beauty. It is a great changing room!
Plan Size
120 sq. ft.
11.1 sq. m.
Price
$149
 Linked product
Linked product






10' x 12' Sonoma
Sonoma Home Studio
Product ID:Pricing
$149

-
-

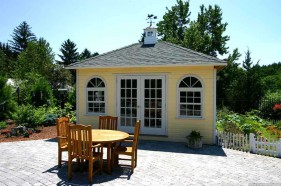

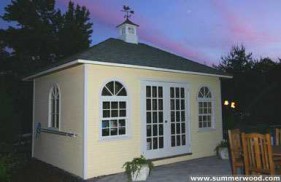
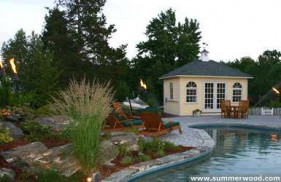
Backyard Studio Plans
12' x 16' Sonoma
Plan ID: 3308A gorgeous 12x16 Santa Cruz pool cabana design located in Sudbury, Massachusetts features a nice contrasting light yellow exterior with white doors and windows. This is a great pool house storage building.
Plan Size
192 sq. ft.
17.8 sq. m.
Price
$199
 Linked product
Linked product



12' x 16' Sonoma
Extra Large Pool Cabana
Product ID:Pricing
$199

-
-

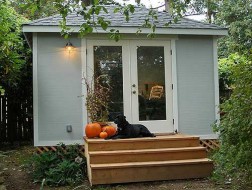
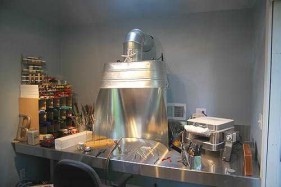
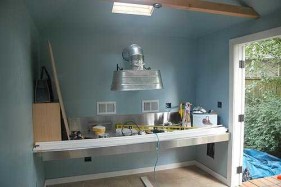
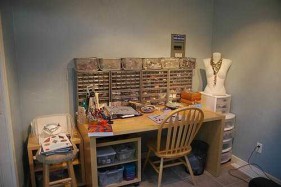
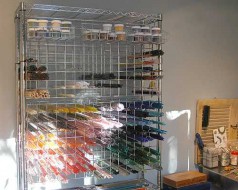

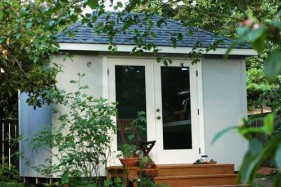
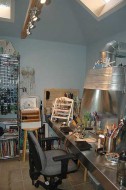
Backyard Studio Plans
12' x 12' Sonoma
Plan ID: 3430A 12x12 Sonoma Studio design has a metal full double french and planed cedar siding. It is a perfect backyard studio that makes projects fun! (NO LOCATION) to be delected
Plan Size
144 sq. ft.
13.3 sq. m.
Price
$149
 Linked product
Linked product







12' x 12' Sonoma
Sonoma
Product ID:Pricing
$149

-
-

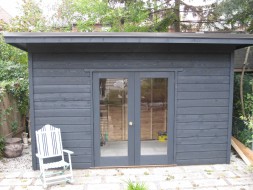

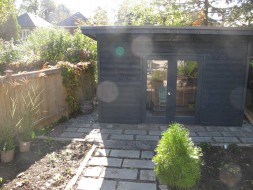
Backyard Studio Plans
7' x 14' Urban Studio
Plan ID: 4148Keeping in line with the sophisticated city look, this 7ft x 14ft Toronto urban home studio with a roomy interior for is a perfect addition to any urban backyard. The extra overhang at the front is a nice touch too.
Plan Size
98 sq. ft.
9.10 sq. m.
Price
$149
 Linked product
Linked product


7' x 14' Urban Studio
Urban Glen Echo Home Studio
Product ID:Pricing
$149
-
-

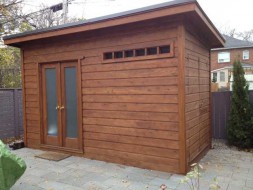

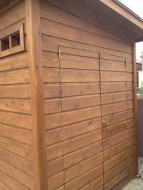
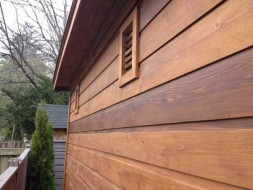
Backyard Studio Plans
7' x 14' Urban Studio
Plan ID: 4146Upgraded with frosted glass doors, this beautifully stained urban home studio from Toronto is a great addition to any home just in time for the winter. We offer multiple options to meet your needs.
Plan Size
98 sq. ft.
9.10 sq. m.
Price
$149
 Linked product
Linked product



7' x 14' Urban Studio
Urban Home Studio
Product ID:Pricing
$149
-

