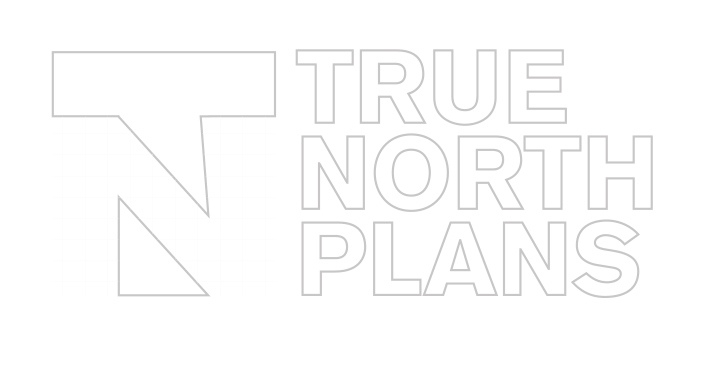
All Building Plans
We have started you off with a selection of some of our favorite True North Plans. Use the filter buttons to find exactly what you are looking for.
Bala Bunkie
Cabin Plans
Priced From
$249.00
The Bala Bunkie cabin plan offers an extension of the gable roof and a back shed dormer that adds lots of extra space to the loft. It is 230 sq. ft. of useable space with only a 100 sq. ft. footprint, allowing for a permit free building in most areas. Spacious and simple, it is truly the ultimate cottage bunkie!
Bala Bunkie Specifications
- Gable (with gable dormer on front and shed dormer on the back)
- 10/12 (40 degrees)
- 94.5"
- 3' on the front and 6" on the back
- 2x4 studs
- 2x6 trusses, 7/16 OSB Sheathing
- 5/8 T&G Plywood on 2x6 PT frame on 2x6 runners or 2x8 PT frame on Beams.
Bala Bunkie Features

 Share
Share








